TotalCAD had the pleasure of speaking with building technician Paulo Roberto, and in this interview, he shares how ARCHLine.XP has completely transformed his workflow for the better.
| More articles... | ||
|---|---|---|
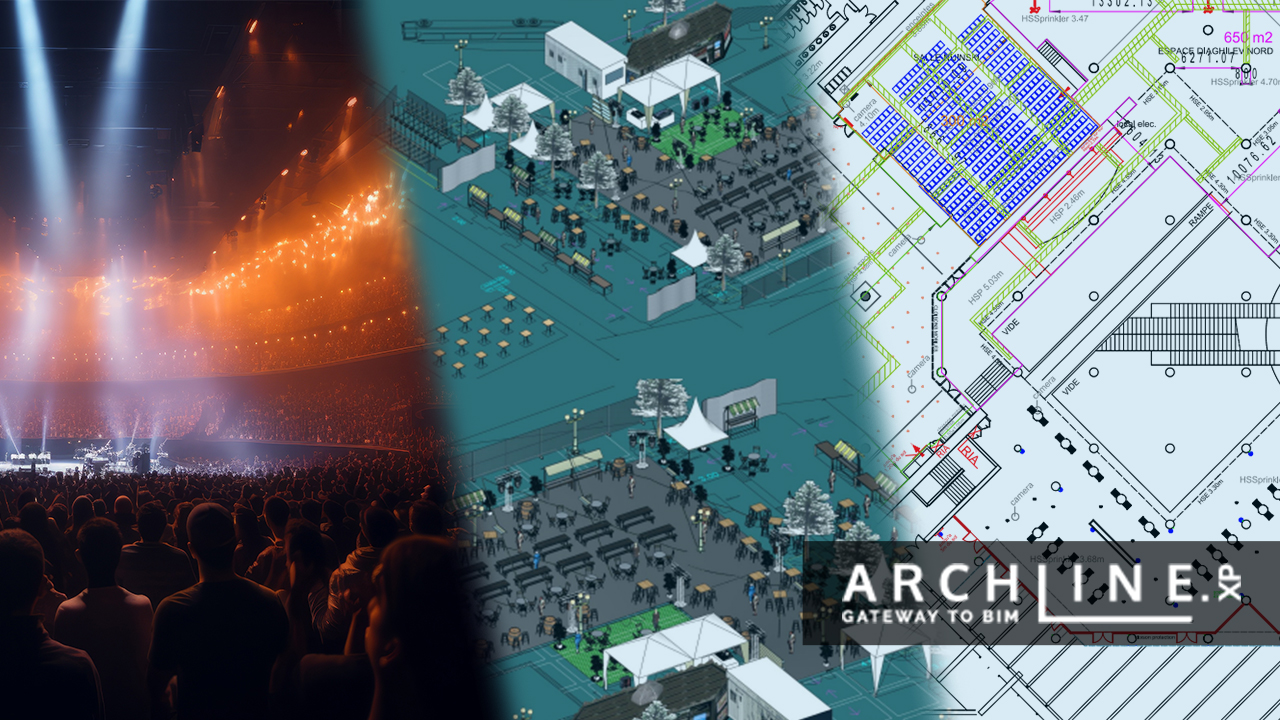 |
When the art of light and scenery meets the power of ARCHLine! - Interview with Cyrille Chabert |
Meet Cyrille Chabert, an event professional who has been creating digital 3D plans and animations using the ARCHLine family for less than a year. Go there |
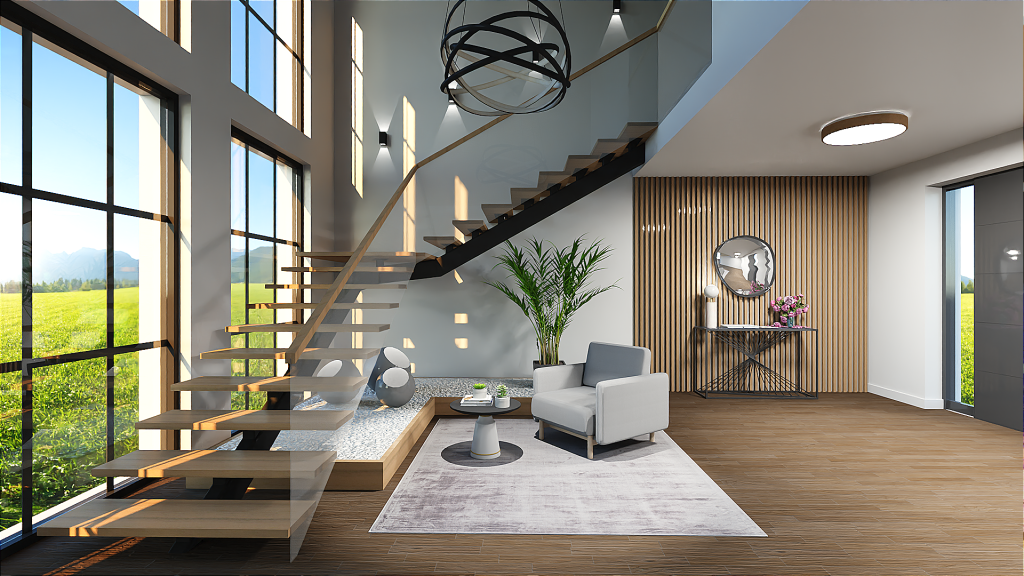 |
Rendering guide 2023 |
Capturing a photo-realistic image requires more than just pressing a button. Go there |
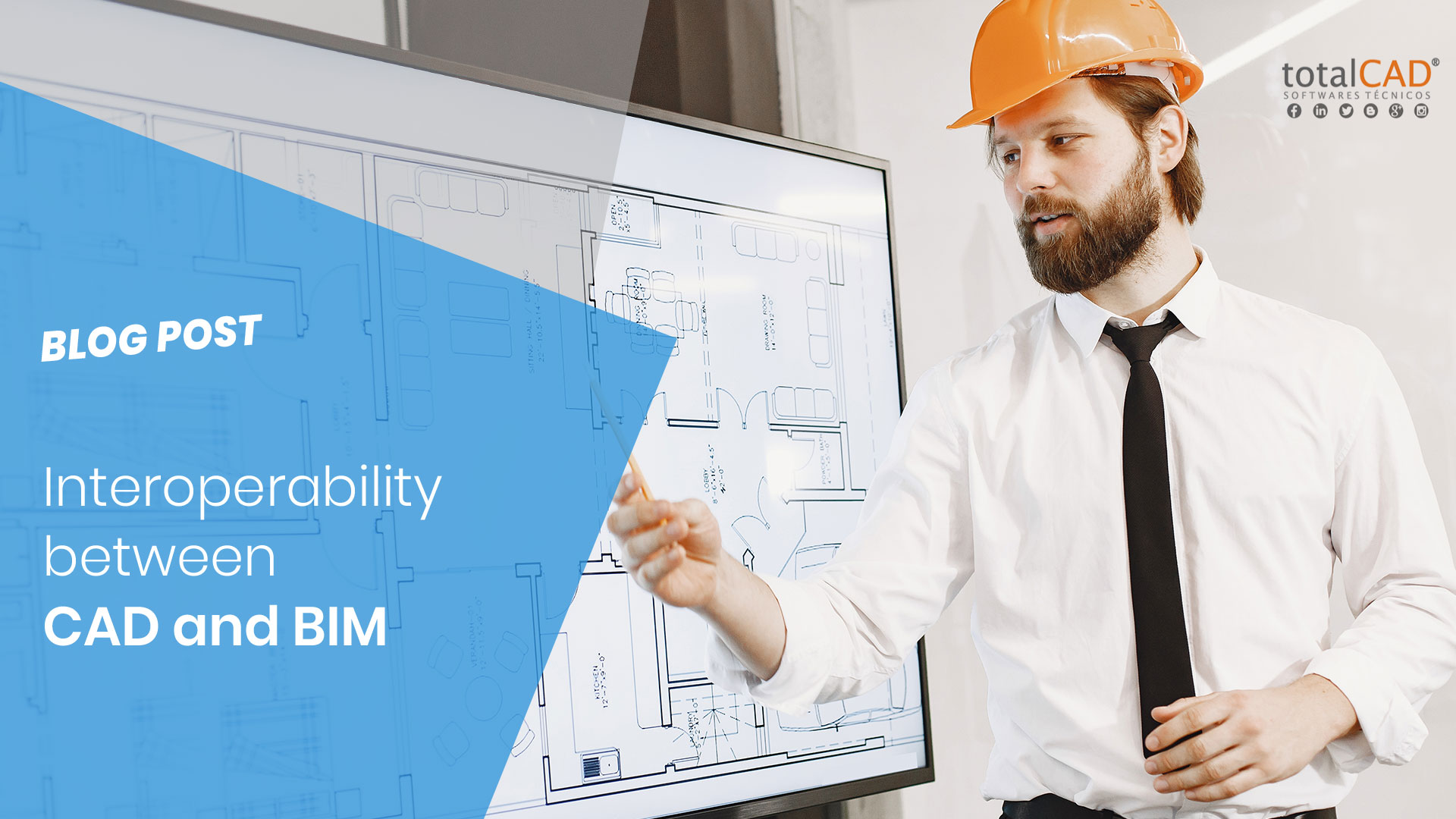 |
Interoperability between CAD and BIM |
Interoperability means the ability to operate in many different places. |
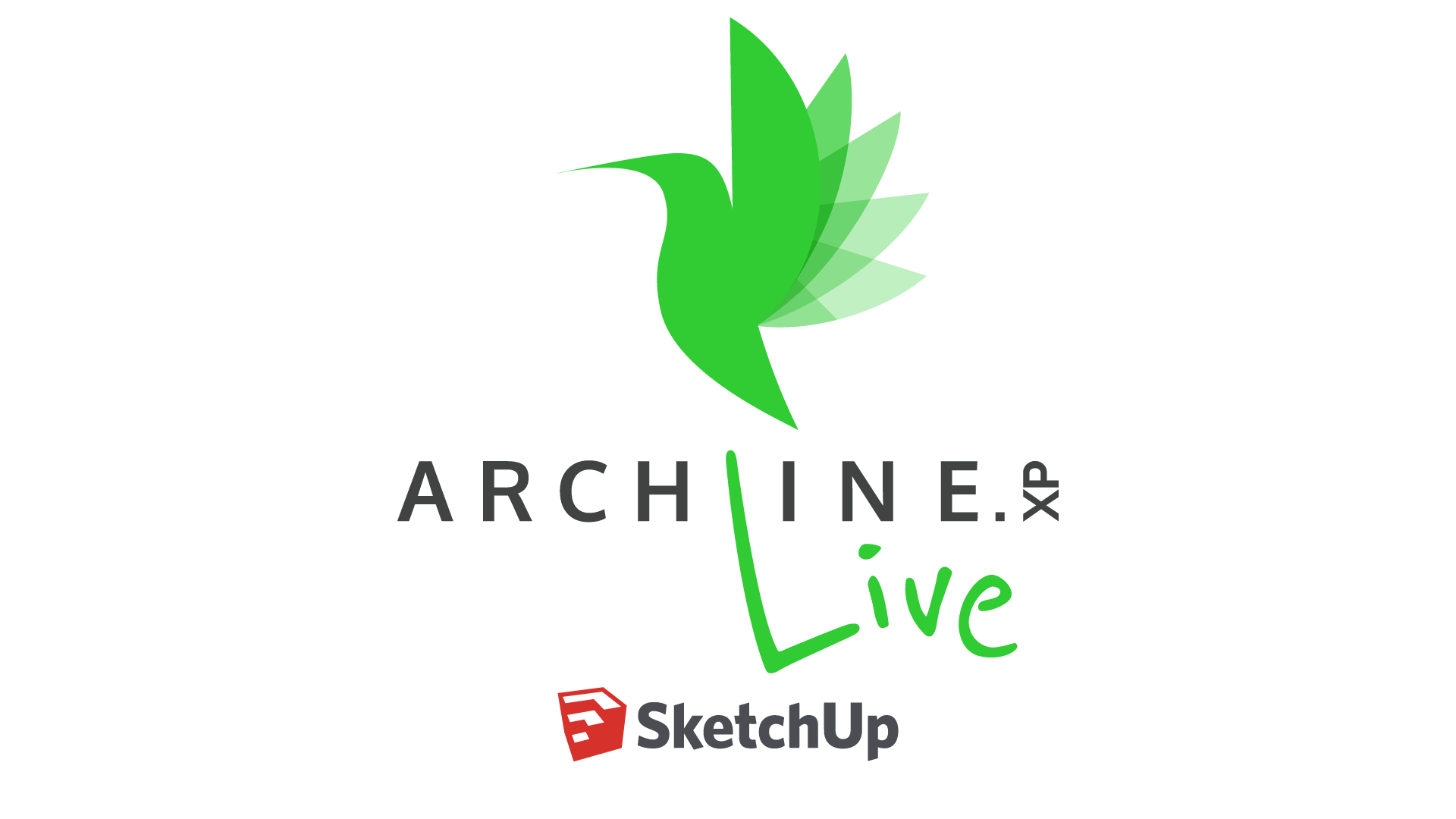 |
How to render SketchUp models with ARCHLine.XP Live? |
Methods to transfer your 3D models to photorealistic rendering. |
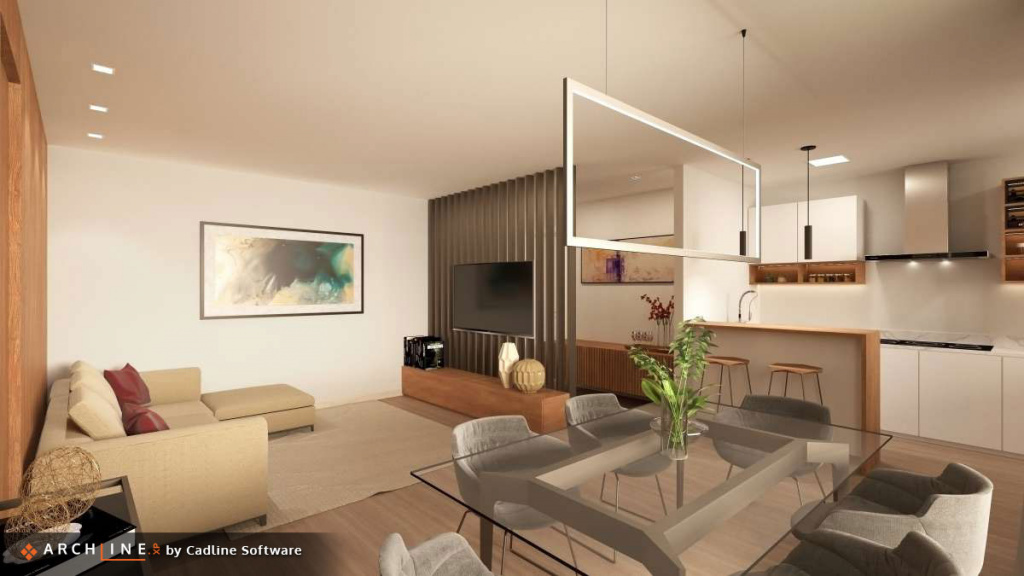 |
Modeling and Rendering: Comparing Software Solutions |
If you are a designer and considering which rendering software to invest in, this little guide can help you to make an informed choice. |
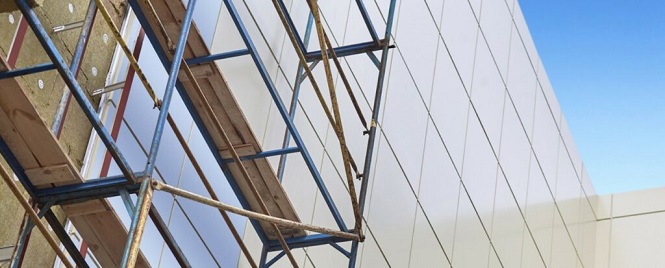 |
ARCHLine.XP: BIM & energy renovation: a beneficial collaboration |
Who in the world of architecture, building and construction has not heard of “BIM”? It has been a trendy buzzword for several years and is now indispensable in (almost) all projects. Go there |
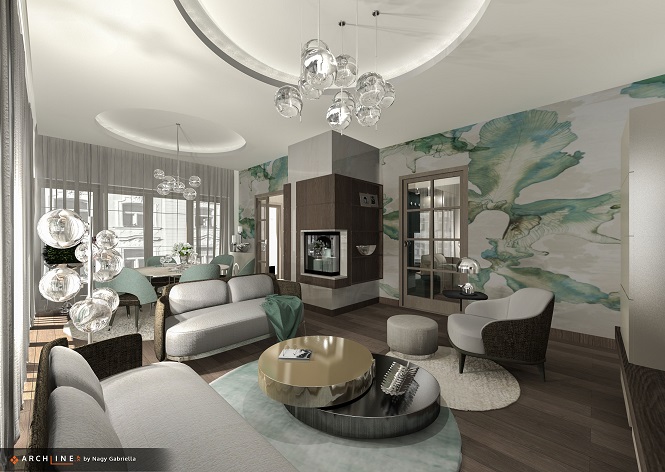 |
ARCHLine.XP: Choosing The Right Tool for Interior Design |
Every interior design project starts with an idea. But even the best concepts can be useless without the aid of innovative design tools. Go there |
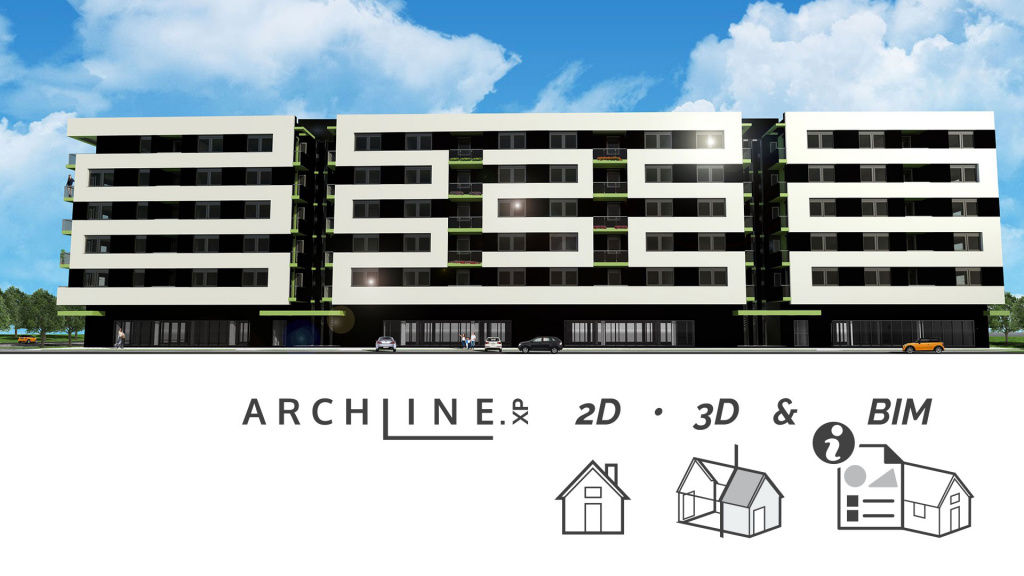 |
2D, 3D and BIM - What's the Difference? |
When it comes to design software, the choices are endless. To meet the needs of many professionals, the industry provides software solutions for 2D, CAD, and BIM design. What are the strong points for each type, and which one should you use for which kind of work? Go there |
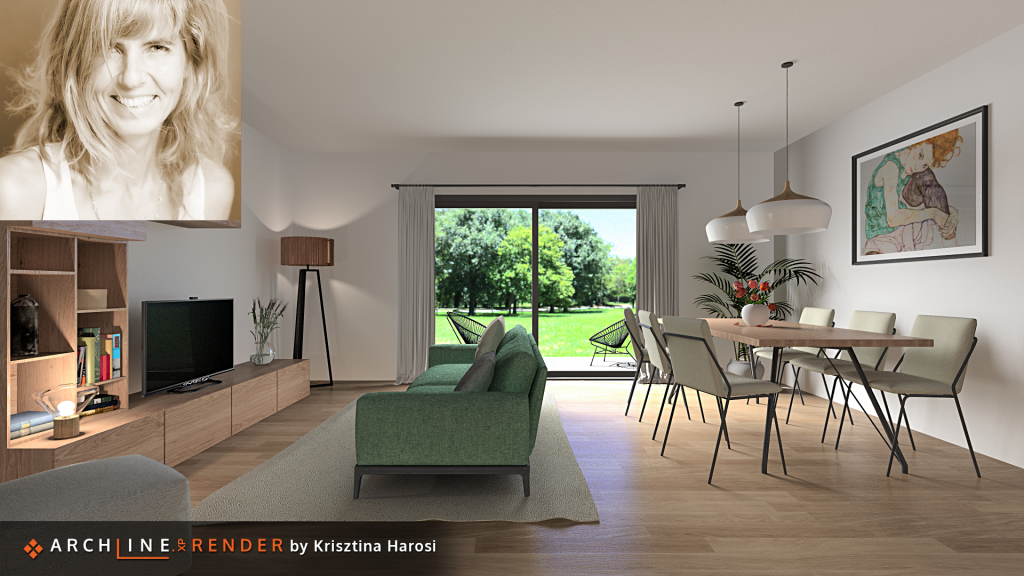 |
Rendering Tutorial |
Professional visual designer Krisztina Harosi created an educational guide on Rendering, which guides us through her work. We get a lot of useful advice from her about rendering. "Why is photorealistic rendering important? Because with a demanding visual image we can conquer the heart of our customer. The interior will feel its own." Go there |
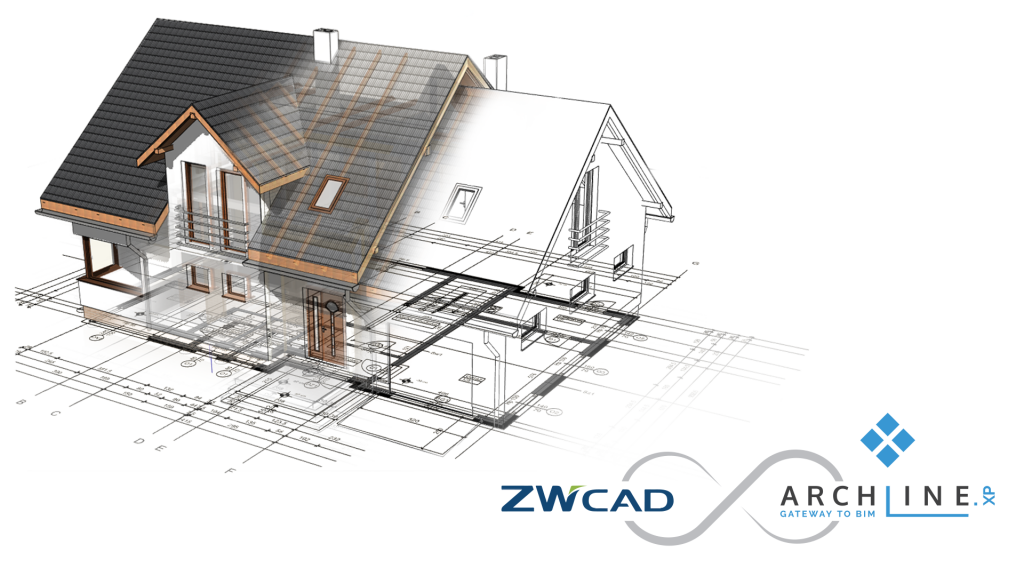 |
Does ARCHLine.XP Really Complement ZWCAD? |
Explore ARCHLine.XP from the perspective of a ZWCAD user |
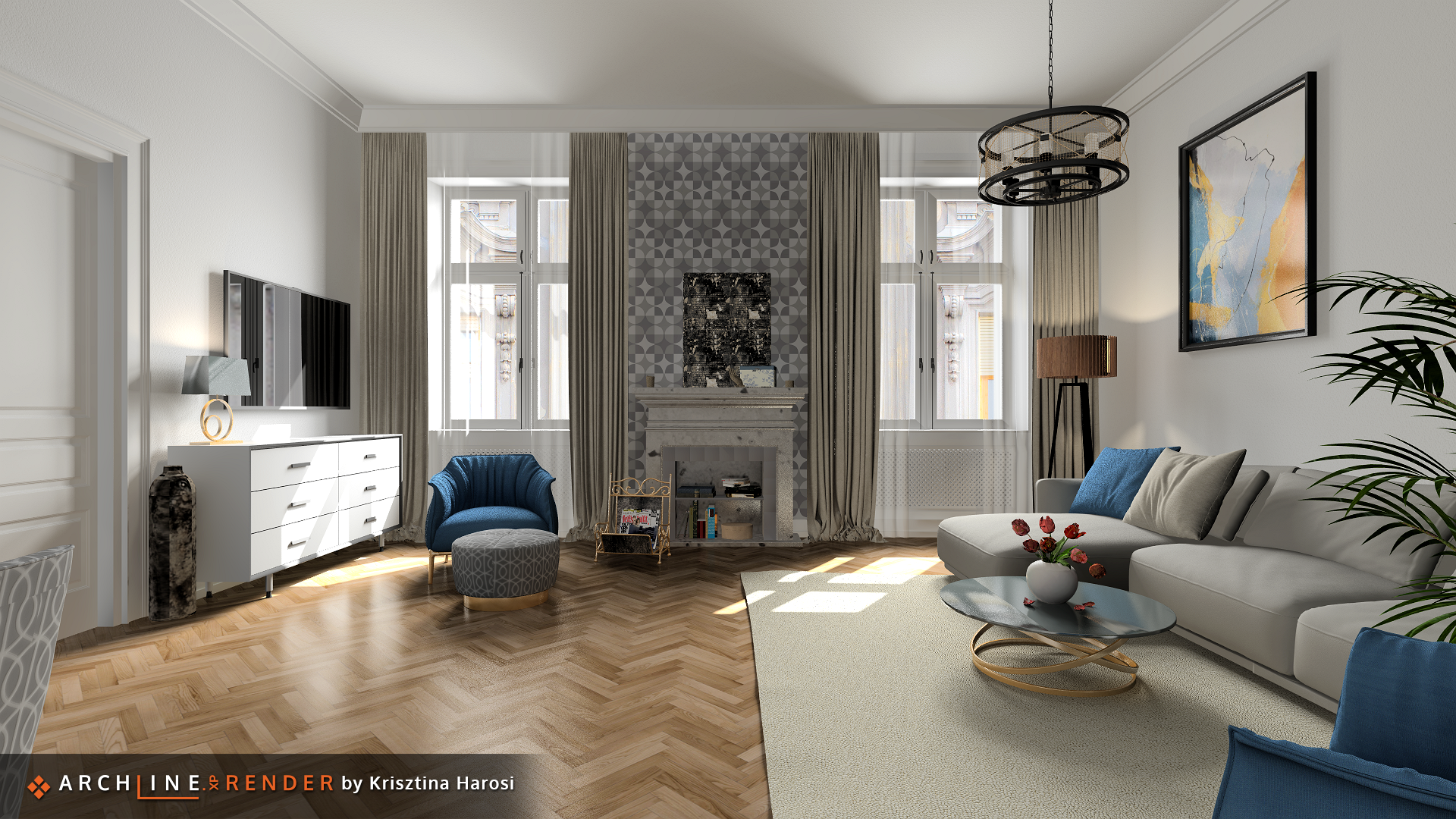 |
Rendering guide |
Taking a good photo-realistic image is not the same as pressing a button. Go there |
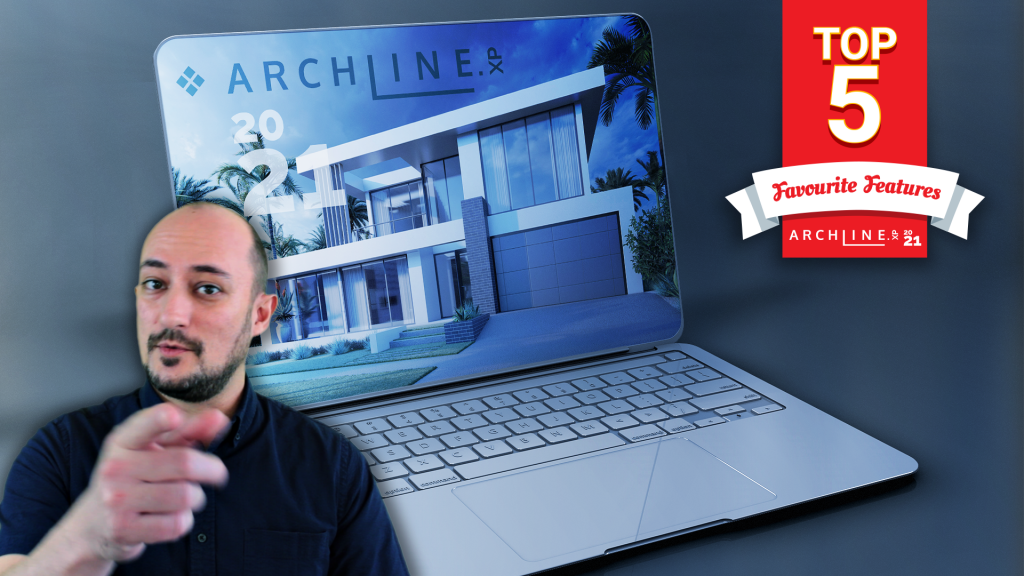 |
Our 5 Favorite ARCHLine.XP 2021 Features |
We're always making ARCHLine.XP BIM design software better by adding valuable new features that improve your design experience every day. Here are our 5 favorites. Go there |
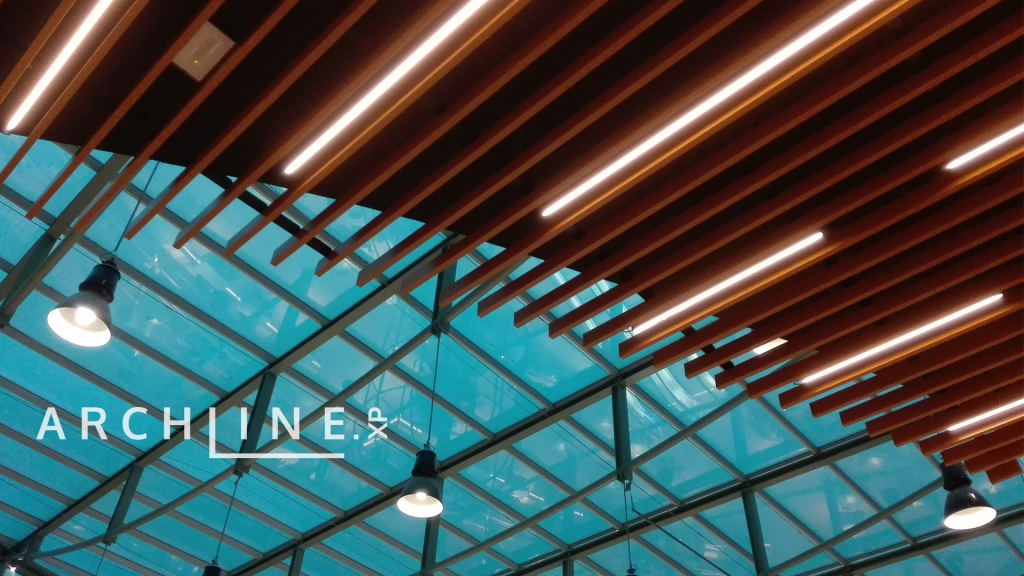 |
BIM Tools For Creating Lighting Plans |
ARCHLine.XP is the only software on the market that is comprehensive for both architecture and interior design. Go there |
 |
5 Reasons Why You Should Invest in Real-Time Rendering |
What is real-time rendering and how can it help you create striking visuals and immersive walkthroughs for your clients? Read the article of our guest-author, Hendrik Boshoff from CAD International. Go there |
 |
Tags |
Tag are dynamic text fields, which track the changes in your design - another great documentation tool for ARCHLine.XP 2020. Go there |
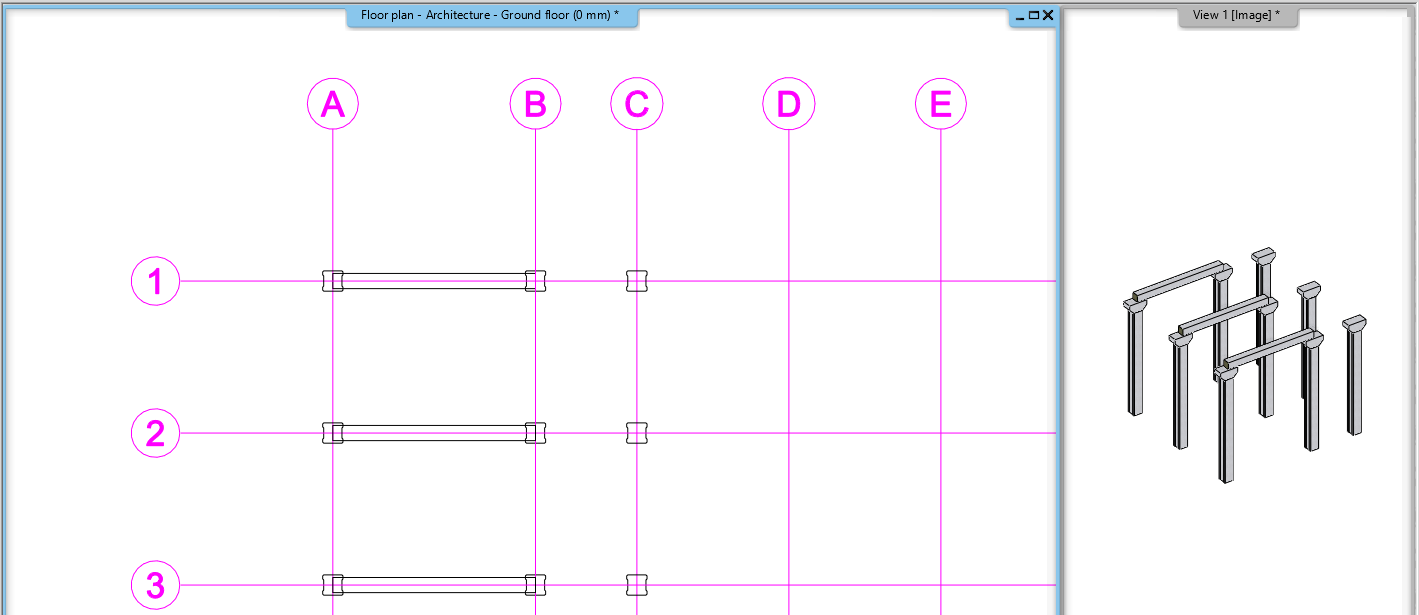 |
Grid lines in ARCHLine.XP 2020 |
Meet an important ARCHLine.XP 2020 feature: Grid lines. Go there |
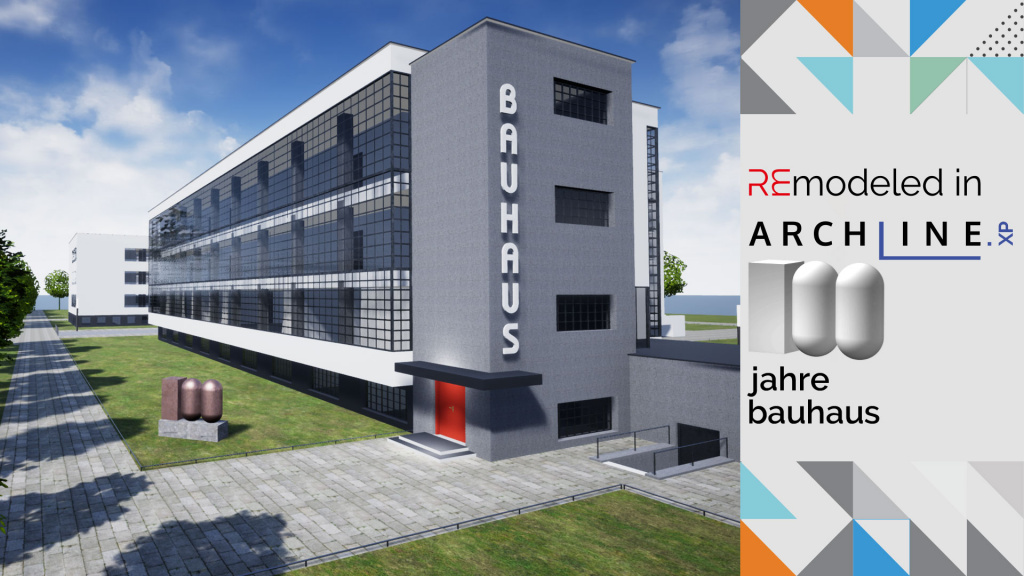 |
Remodeled in ARCHLine.XP - Bauhaus, Dessau |
Take a tour with us, exploring the 100 years old Bauhaus. As a tribute to the centenary of this iconic building the CadLine team recreates the Bauhaus campus in ARCHLine. Go there |
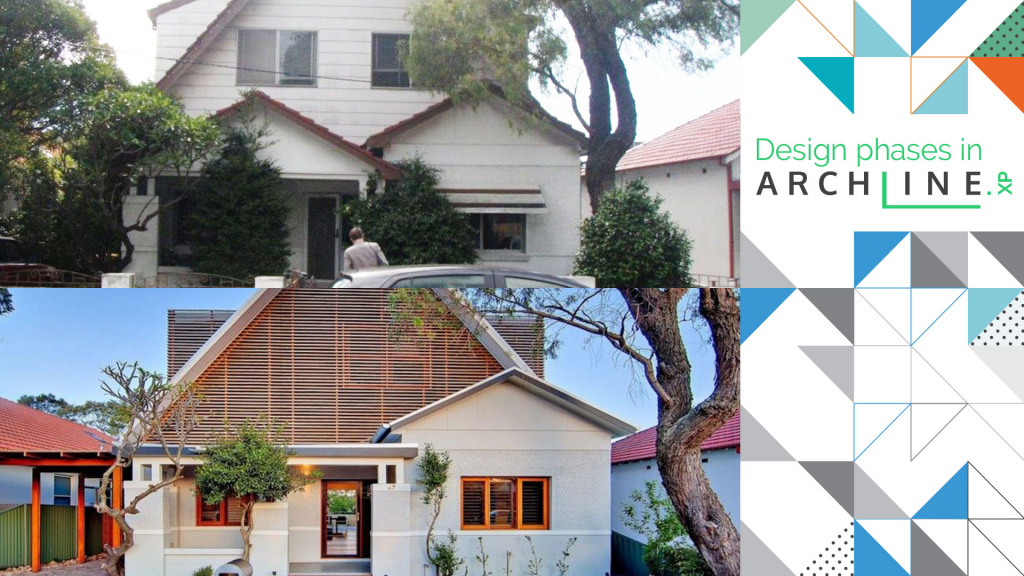 |
How to use Design Phases in ARCHLine.XP? |
Using Design phases you can separate the building construction into a multi-phase plan. Go there |
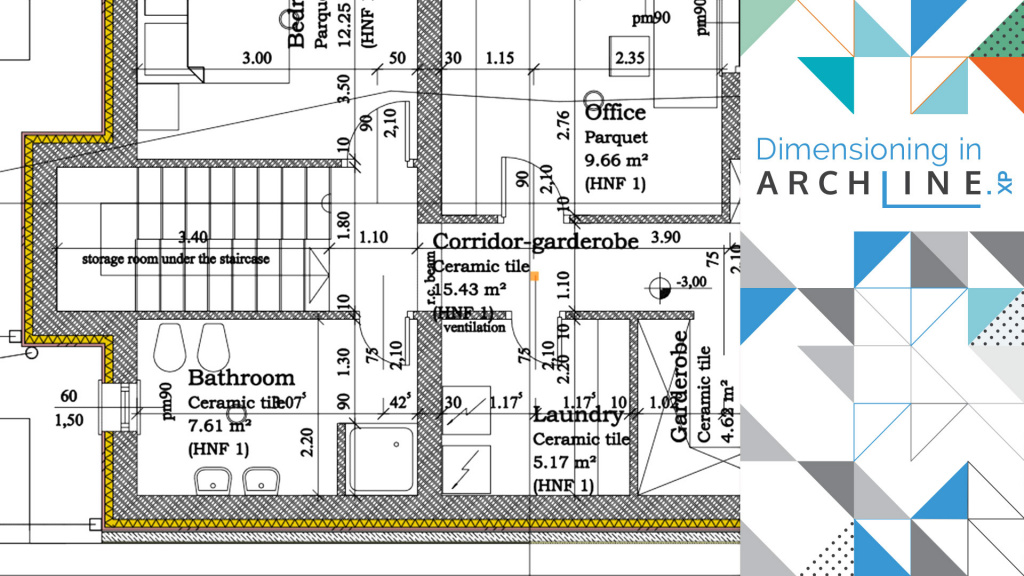 |
Dimensioning in ARCHLine.XP |
One of the most important features of ARCHLine.XP is the dimensioning tools. The aim of the program is to speed up the dimensioning process and enable us to place accurate dimensions with just a few clicks. Let's see how. |
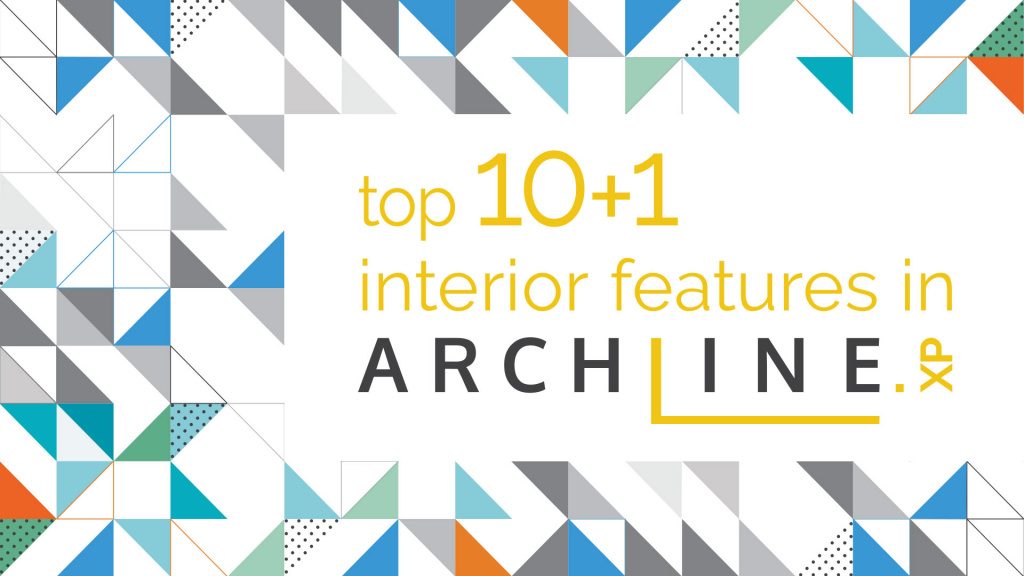 |
Top 10+1 interior features in ARCHLine.XP |
Get to know the top 10+1 most useful and special interior design feature of ARCHLine.XP. |
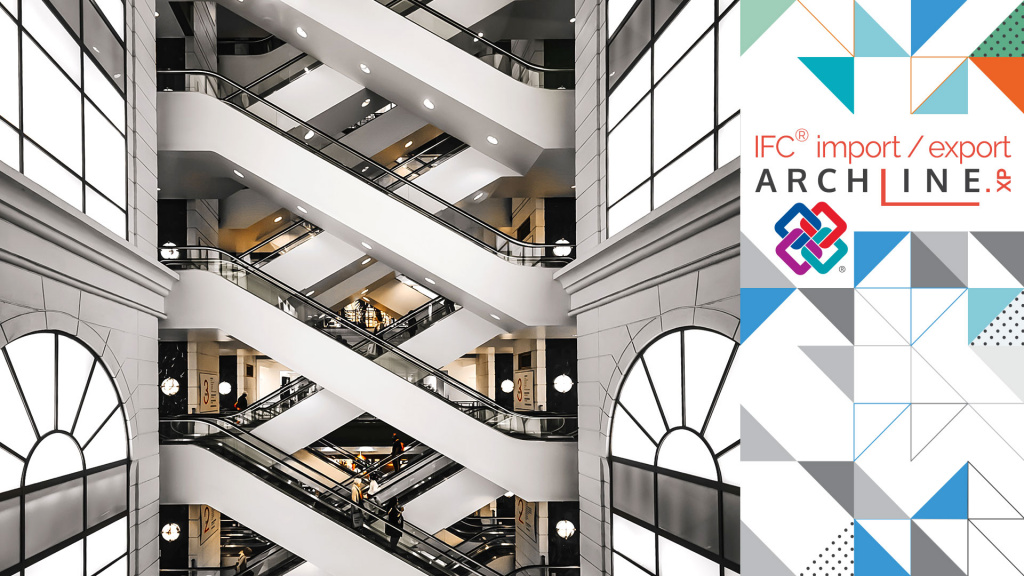 |
Software Communication: How to Import and Export IFC Files in ARCHLine.XP? |
Data exchange through the IFC data format is currently the best solution for high level communication between CAD software used in the design industry. |
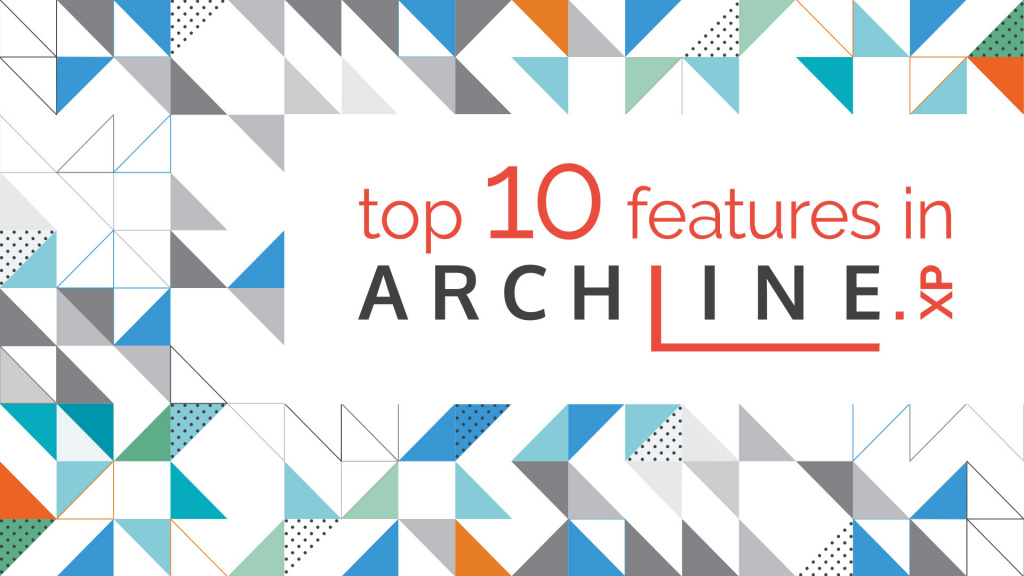 |
Top 10+1 features in ARCHLine.XP |
Get to know the top 10+1 most useful and special feature of ARCHLine.XP. Go there |
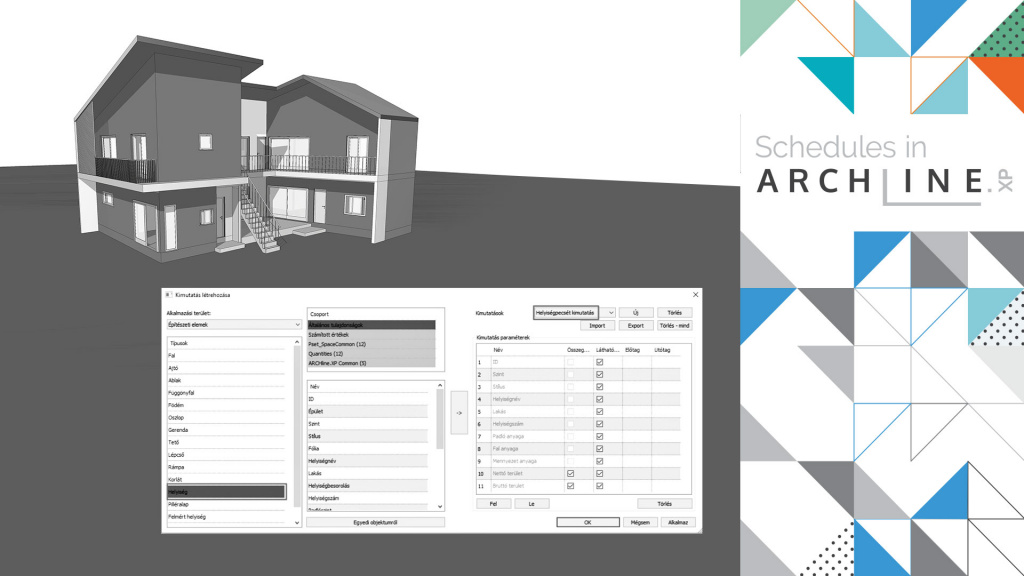 |
Schedules in ARCHLIne.XP |
How to create detailed schedules for our project? Go there |
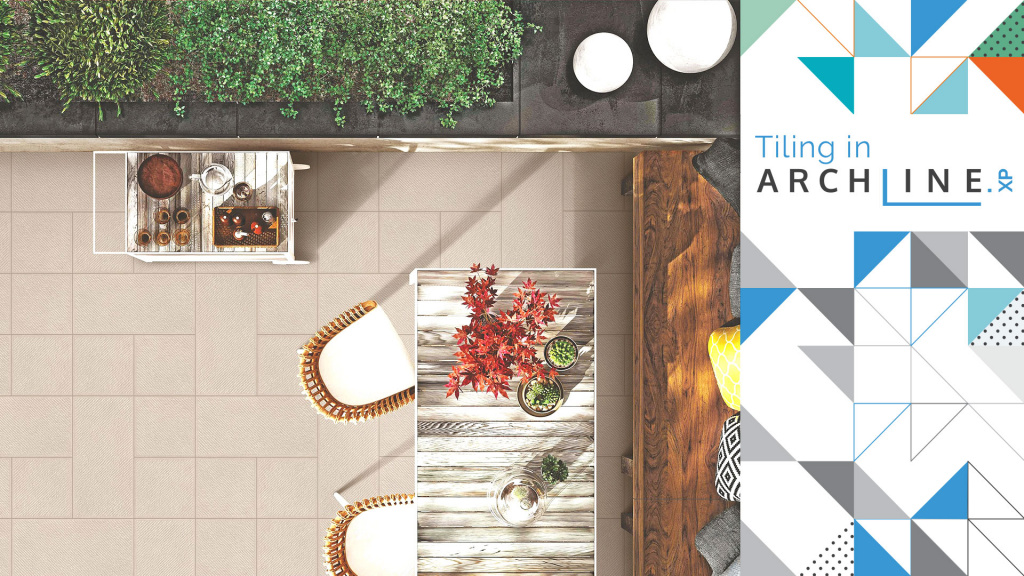 |
Everything you need to know about tiling in ARCHLine.XP |
ARCHLine.XP's flexible tiling tool has a number of lesser-known features that help you display your ideas in 3D and to make your design even more unique. Let's see what these features are! Go there |
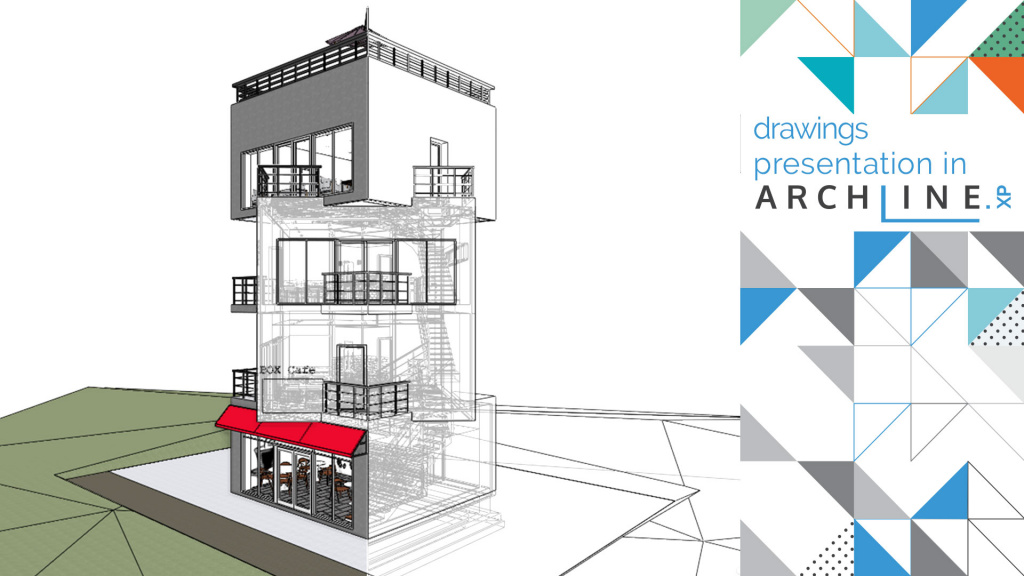 |
10 tips to create beautiful drawings in ARCHLine.XP |
In this article, we've collected 10 tips to make the drawings in the documentation more beautiful. Let's see what to do to create perfect drawings! Go there |
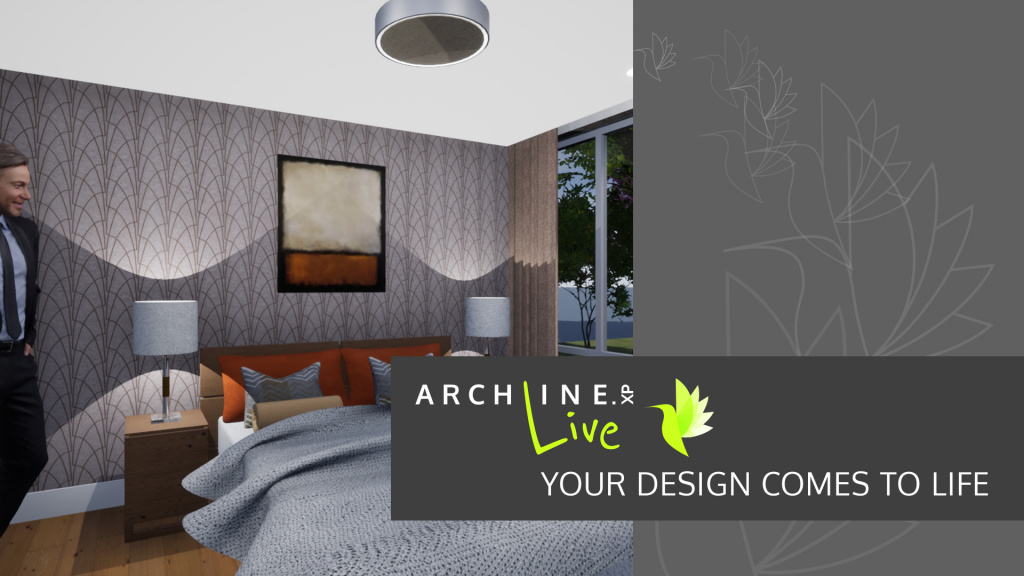 |
Getting started in ARCHLine.XP LIVE for interior designers |
ARCHLine.XP LIVE is an easy to use stand-alone Archviz application that can bring your 3D models to life. Go there |
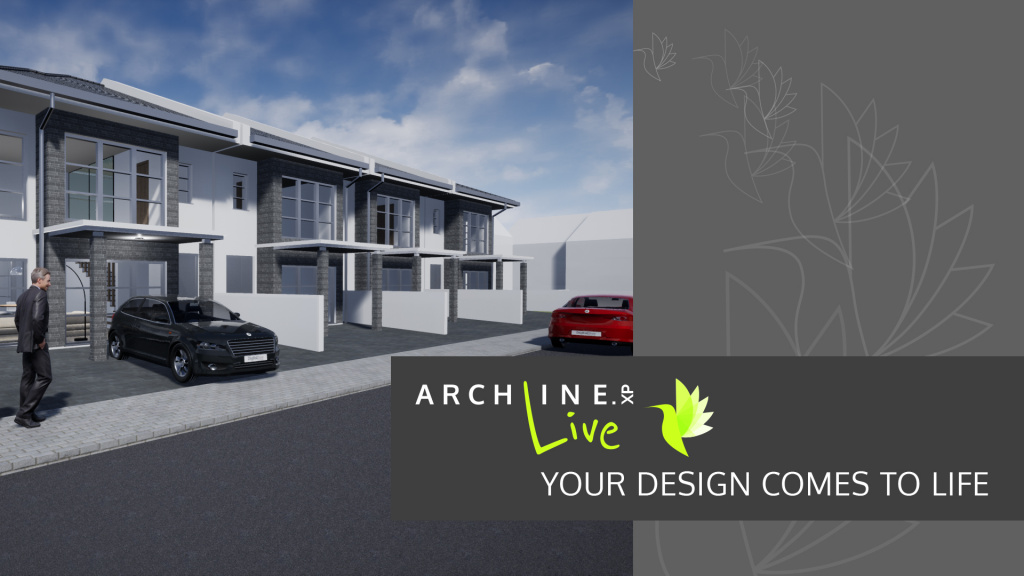 |
Getting started in ARCHLine.XP LIVE for architects |
ARCHLine.XP LIVE is an easy to use stand-alone Archviz application that can bring your 3D models to life. Go there |
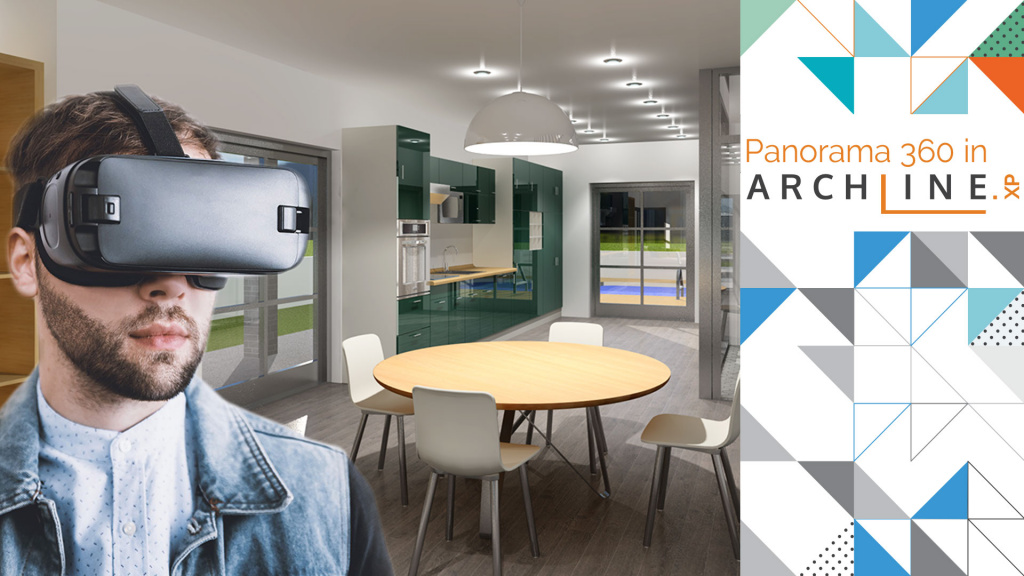 |
How to create Panorama 360 with ARCHLine.XP? |
With the Panorama 360 tools, you can create a virtual tour which can be freely discovered by your customers. Go there |
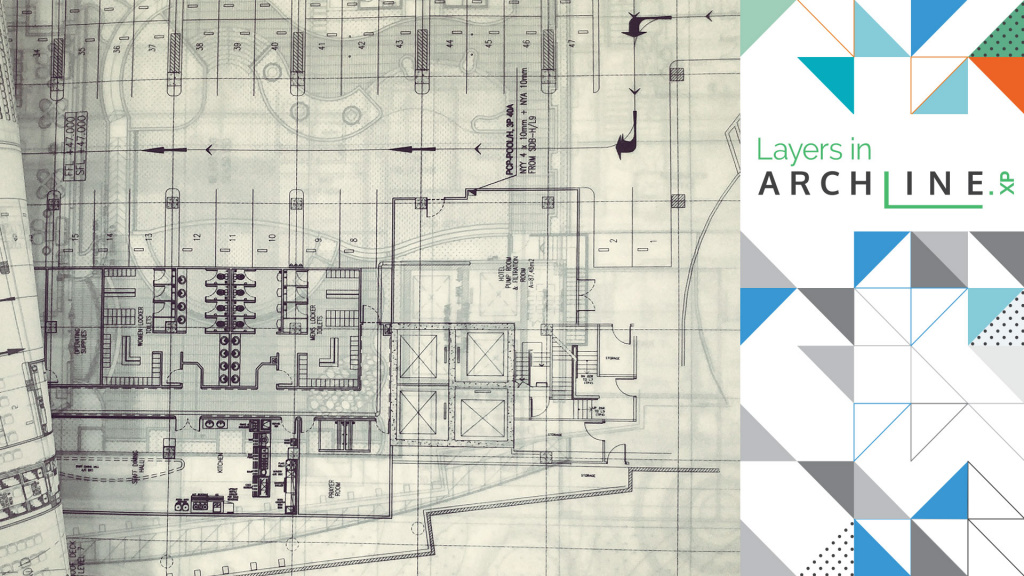 |
How to use layers efficiently in ARCHLine.XP? |
In ARCHLine.XP 2019, improvements on the Layer tools help you get your jobs done faster. Go there |
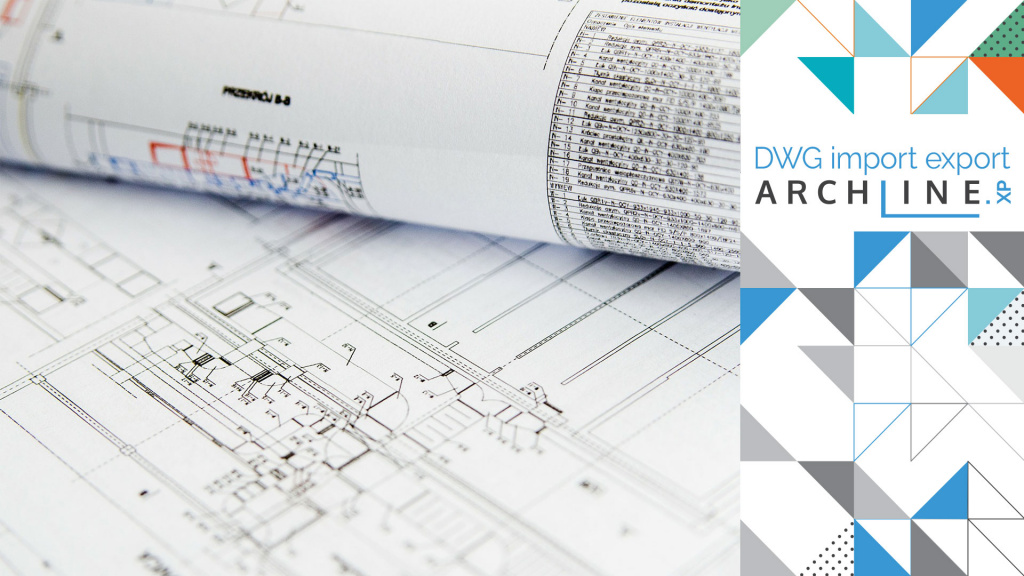 |
How to import and export DWG files in ARCHLine.XP? |
One of the most common formats in which we get files from our co-designers is DWG or DXF. In this article, you can read about importing and exporting such files. Go there |

.png)