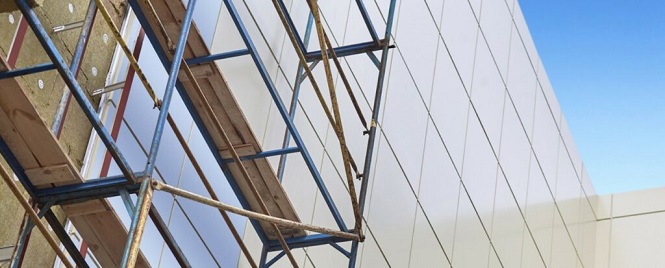Professional articles | Blog | ARCHLine.XP

ARCHLine.XP: BIM & energy renovation: a beneficial collaboration
Who in the world of architecture, building and construction has not heard of “BIM”? It has been a trendy buzzword for several years and is now indispensable in (almost) all projects.
Energy-efficient renovation is a core issue in our society, encompassing environmental, economic and social issues. There are new requirements coming to life for existing, older buildings as well as for newer construction. It is safe to say that the challenges related to the energy transition have had a significant impact on the building sector. BIM, for Building Information Modeling, seems to be a transition factor that can meet both the requirements of collaboration and the challenges of energy renovation, but what connection can we make between these two concepts? What tools are there to set up an energetic renovation project mixed with the BIM method?

BIM: Building Information Modeling, the method of collaboration

ENERGY STANDARDS TO BE CONSIDERED
BIM plays a central role in sustainability projects. It enables you to visualize and simulate buildings that meet certain requirements. For example, construction professionals can use the digital 3D model “BIM” to identify energy-consumption elements in a building.
.jpg)
ARCHLine: a digital model solution that can be integrated into an energetic renovation

The IFC model created with ARCHLine enables all necessary information to be exchanged without the slightest loss of data. Useful information is integrated into the parametric objects and the BETs working on the project can call up the ARCHLine BIM model in order to fully exploit and analyze it regardless of the software they use.

The digital model in the service of a redevelopment agency
Why not give it a test drive? You can download a 30 days trial from here.

