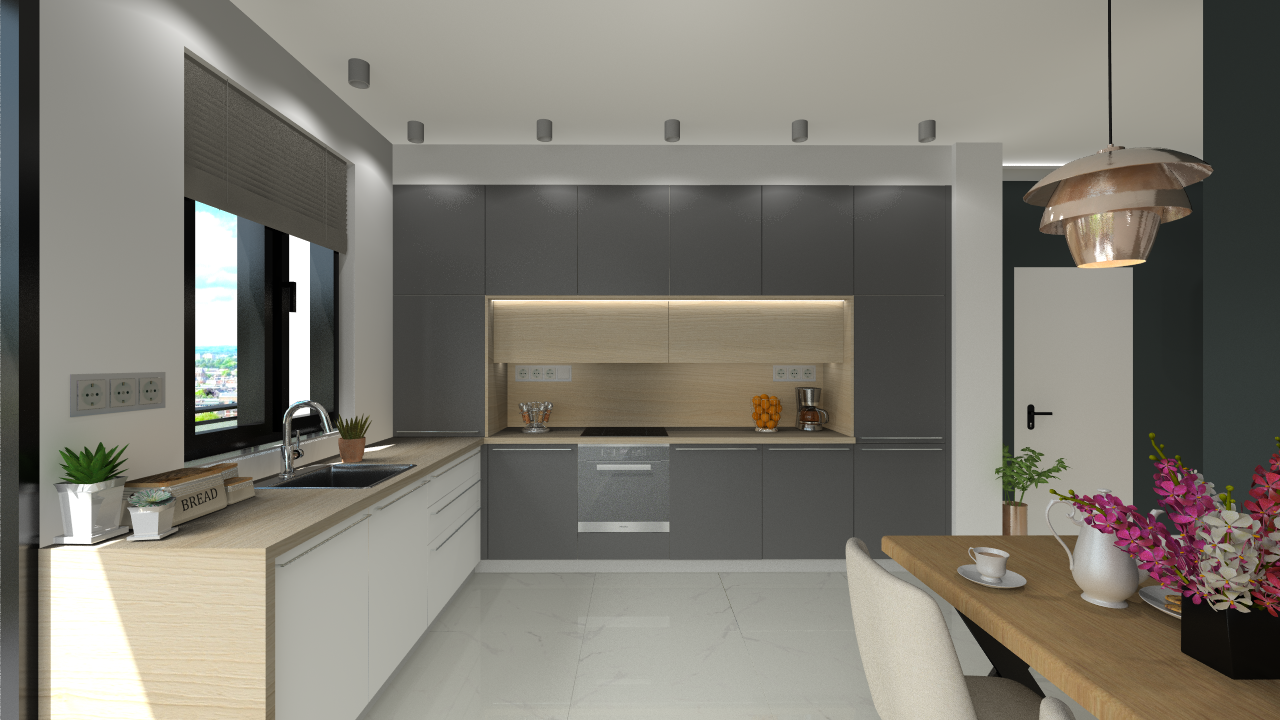New in ARCHLine.XP 2021
ARCHLine.XP 2021 has been released!
The render settings are vital for tuning render output quality.
In ARCHLine.XP 2021 there are new presets for different purpose.
The settings are tuned to the different needs of the outdoor and indoor scenes.
They both have 3 levels:
A01 - Exterior quick render
A02 - Exterior detailed
A03 - Exterior complete
I01 - Interior quick render
I02 - Interior detailed render
I03 - Interior complete
What's more, you can add 2D lines, hatches and other drawing elements on your sections and elevations.
For the AEC industry a classification systems provide the different parties a common understanding of every elements.
ARCHLine.XP is ready to embed any national requirement tables using Excel format in Uniformat, OmniClass, UniClass 2015, etc.
The LOG in a BIM model is a term used to describe the geometric level of the model.
ARCHLine.XP offers five LOG options ranging from 100 to 400. (100,200,300,350 and 400).
Symbolic - Conceptual model. Displays the existence of elements but not its shape, size, or precise location.
Schematic - Schematic design with approximate size, shape and location.
Detailed - Detailed design with specified size, shape, spacing and location.
Documentation - Construction documentation design with specified size, shape, spacing and location. Parts necessary for coordination of the element with nearby or attached elements are modeled.
Fabrication - Fabrication design. Elements are modeled at sufficient detail and accuracy for fabrication of the represented component. (Note: Currently only partially supported level)
The energy/thermal calculation of a building often requires the placement of a thermal insulation layer upon the external surfaces of the structural elements like columns and beams.
Column and beam properties have been extended with the Add Insulation option where you can specify the thickness and material of the insulation.
Objects can be filled with a solid color or pattern (with foreground and background colors). Draw Order controls the depth range between objects, higher covers the objects with lower order number (1: Top-most, 8: Bottom-most).
Create walls already equipped with tiling. Tiling layouts update when you insert doors and windows.
You can assign a tiling style separately to the interior and exterior layers of the wall.
In the Tiling Style dialog box, you can specify frames, objects, and tiles or glass panels.














