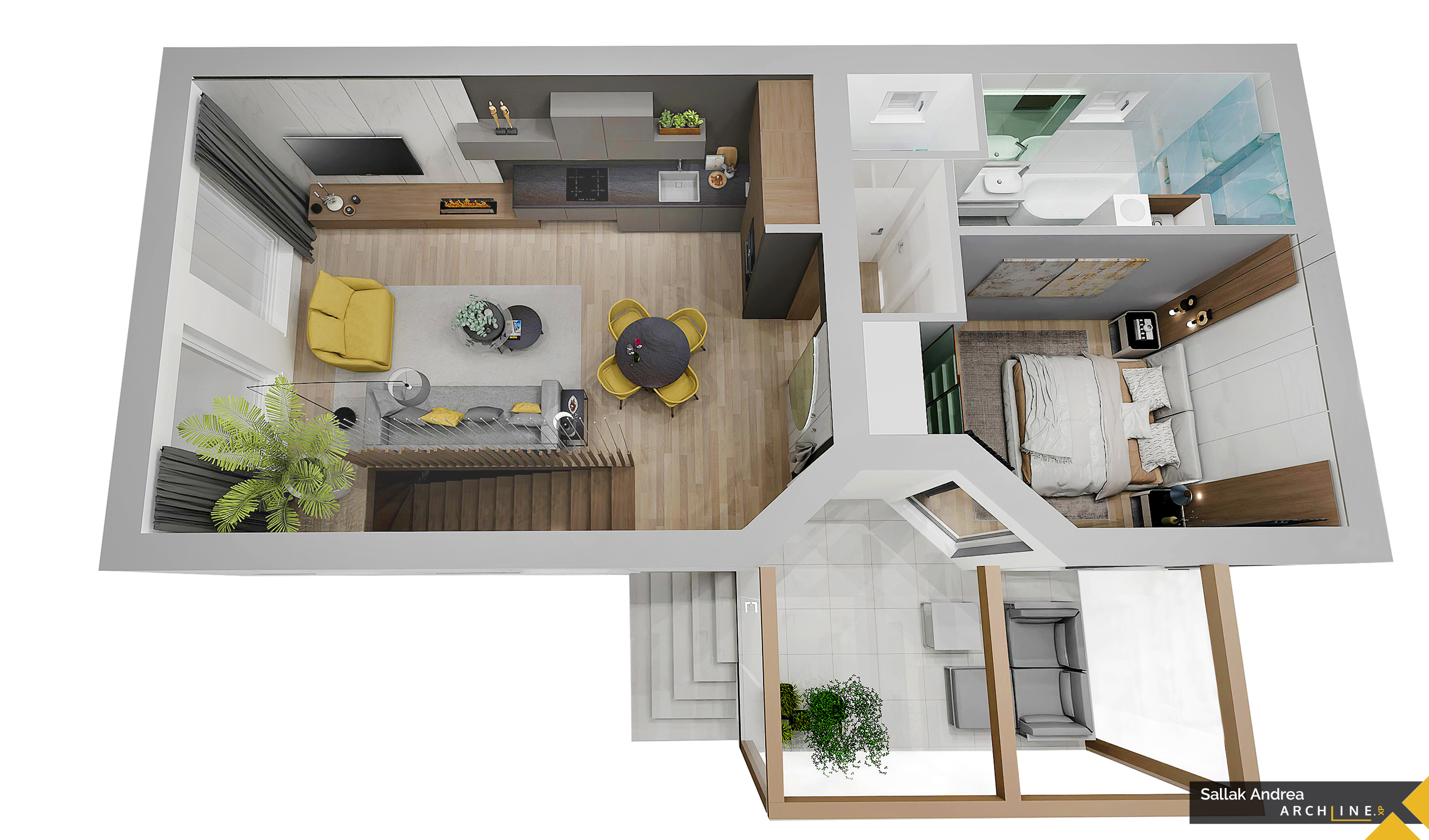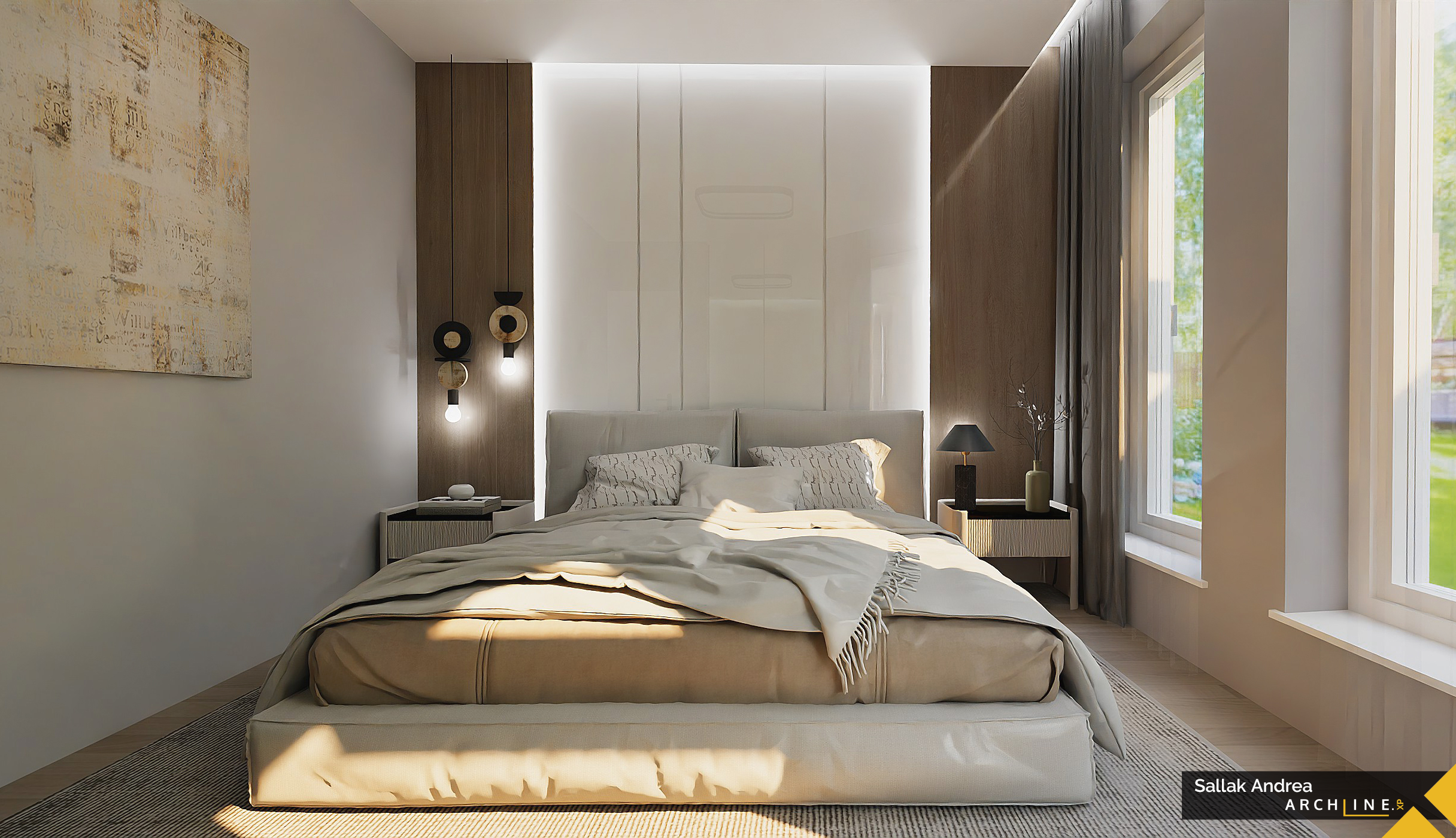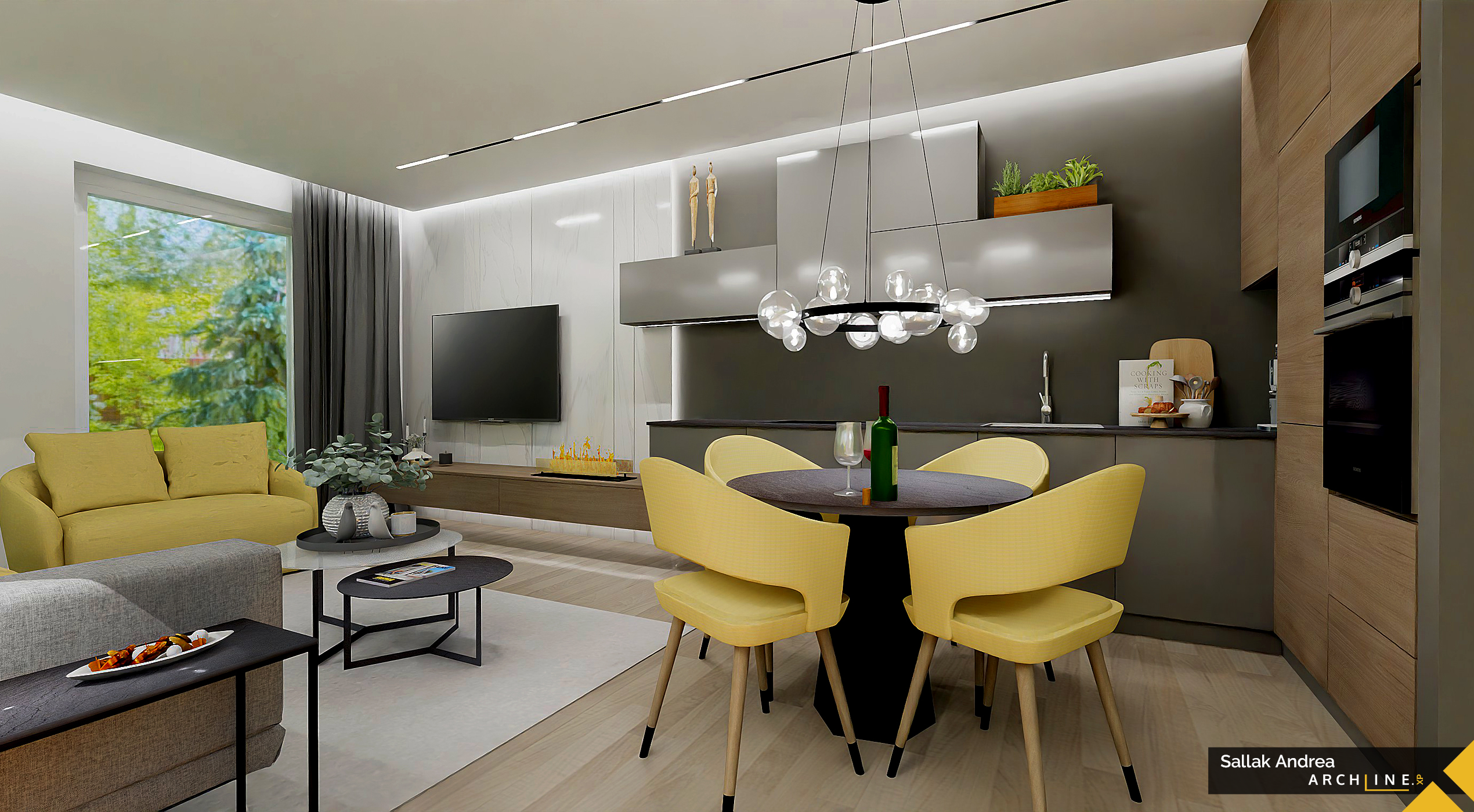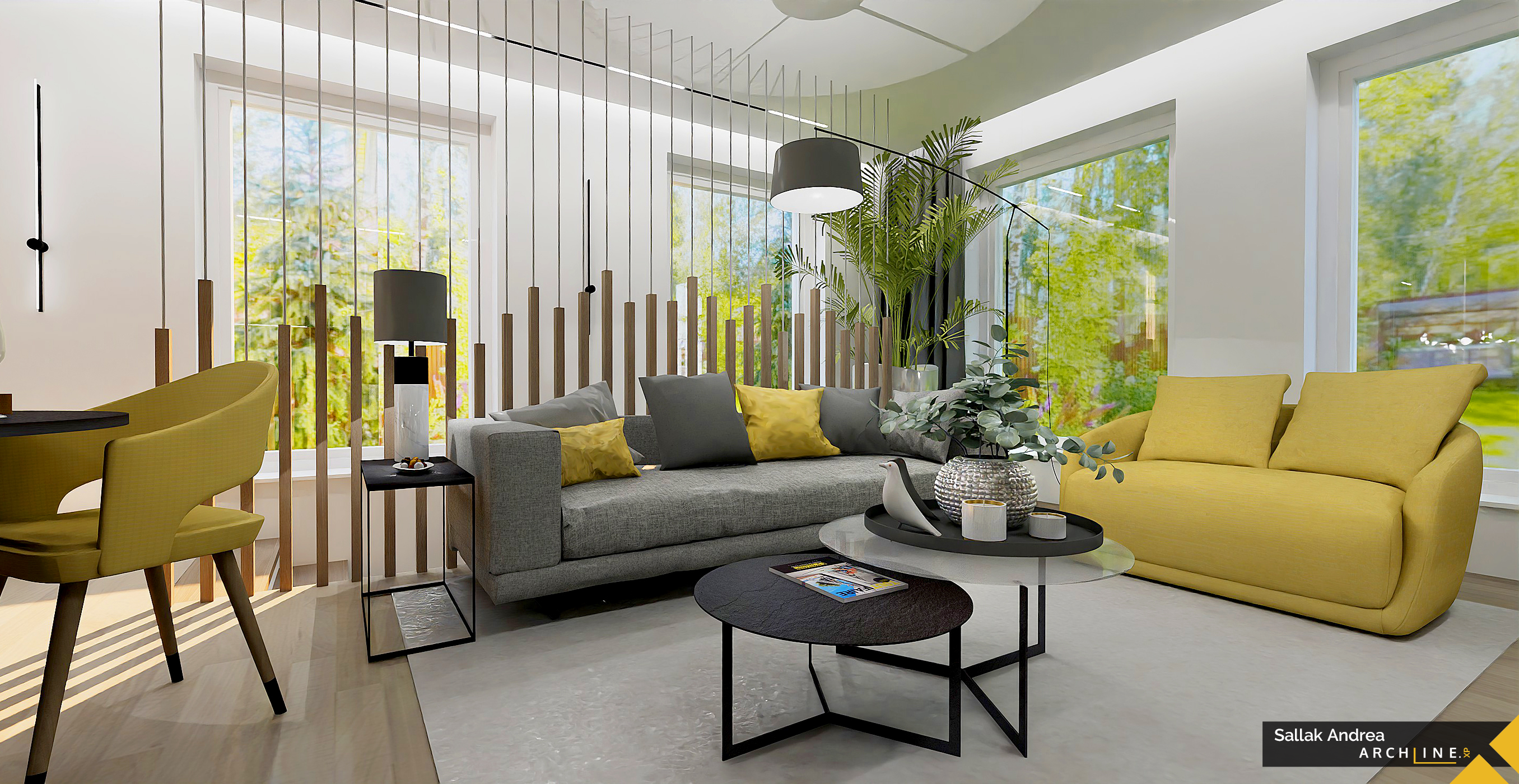Case studies
We Design It - Turning a former Business space into a Home
Designer: Andrea Sallak
It's always an interesting task when a property that was not originally built for residential purposes needs to be given a new function, transforming existing spaces into a home that meets all needs.
 This 60 m² area is part of a garden family house, which served the owners' livelihood for decades. The commercial business has since been closed, leaving the space unused. The owners now want to convert it into a residential space, and they sought assistance for this transformation. The unit consists of two parts, each with its own entrance, though inside, they are not divided, as there is only one bathroom. The larger room served as a shop, and the smaller one was sometimes used as a storage space, sometimes for other activities. The floor plan suggests that this space can be converted into a one-bedroom, fully equipped apartment, ideal for two people. The conditions are relatively favorable, as the large display windows provide ample light, the space is spacious enough, and since it's elevated above ground level, there’s a semi-basement beneath. This can be accessed by stairs from the larger room.
This 60 m² area is part of a garden family house, which served the owners' livelihood for decades. The commercial business has since been closed, leaving the space unused. The owners now want to convert it into a residential space, and they sought assistance for this transformation. The unit consists of two parts, each with its own entrance, though inside, they are not divided, as there is only one bathroom. The larger room served as a shop, and the smaller one was sometimes used as a storage space, sometimes for other activities. The floor plan suggests that this space can be converted into a one-bedroom, fully equipped apartment, ideal for two people. The conditions are relatively favorable, as the large display windows provide ample light, the space is spacious enough, and since it's elevated above ground level, there’s a semi-basement beneath. This can be accessed by stairs from the larger room.
 Function Allocation
Function Allocation
The utilization of the spaces is relatively straightforward, though some modifications are necessary. The living room-kitchen-dining area will be located in the larger part, but to make it practical, the passage between the two rooms needs to be relocated. It makes sense for the smaller room to serve as the private zone since it contains the bathroom. The floor plan will be slightly altered: the small corridor will turn 90 degrees, leading to the back room that was once a storage space. This will now become the bathroom. Its size is just right, and it has a window, so it won’t be dark. The chimney with the boiler is located here and will be hidden behind a cabinet door in the new bathroom. Alongside the bathtub, there will be space for a walk-in shower, and a double sink will also fit comfortably. The larger storage area will be converted into the bedroom. Its separate entrance will be replaced by a balcony door that opens onto the newly created pergola. Utilizing the terrace space in front of the entrances was a request from the family, so the original staircase was demolished, and by rebuilding the terrace, the area became suitable for covering. The pergola thus becomes an integral part of the apartment, serving multiple functions. It acts as a hallway, and thanks to its openable windows, it functions as a terrace in the summer and a cozy conservatory during cooler weather.
 Kitchen in the Living Room
Kitchen in the Living Room
Today, 98% of new apartments feature an open kitchen, and here, there’s no option for another arrangement. However, to ensure that mixing different functions isn’t disruptive, it’s worth following a few rules. The kitchen is a working area, which typically isn’t meant to be on display, so when placed in the living room, it should be designed differently. The furniture and materials should be chosen to harmonize with the other furnishings in the space. In this case, the shorter side of the L-shaped kitchen holds the tall cabinets, while the long wall only features low cabinets, which seamlessly continue into the living room. The two thus form a cohesive unit with no sharp division between them. The upper cabinets are also non-traditional, and the extractor hood is discreetly hidden within them. This arrangement naturally demands a certain level of tidiness!
 A Touch of Luxury
A Touch of Luxury
The 37 m² semi-basement, accessible via stairs from the living room, is a highly useful part of the apartment. Although it has windows, it can’t be used as a bedroom, but it can house a wardrobe with many cabinets, as there isn’t enough space upstairs. The washer and dryer will also be located here, and the remaining space is just right for creating a small wellness area with a sauna and relaxation room.
(Read the original article in Nők Lapja 2024/14.)
Andrea Sallak
Interior Designer
Contacts:
Mobile: 36-30-911-9385
Facebook:www.facebook.com/sallakandrea
e-mail: This email address is being protected from spambots. You need JavaScript enabled to view it.

