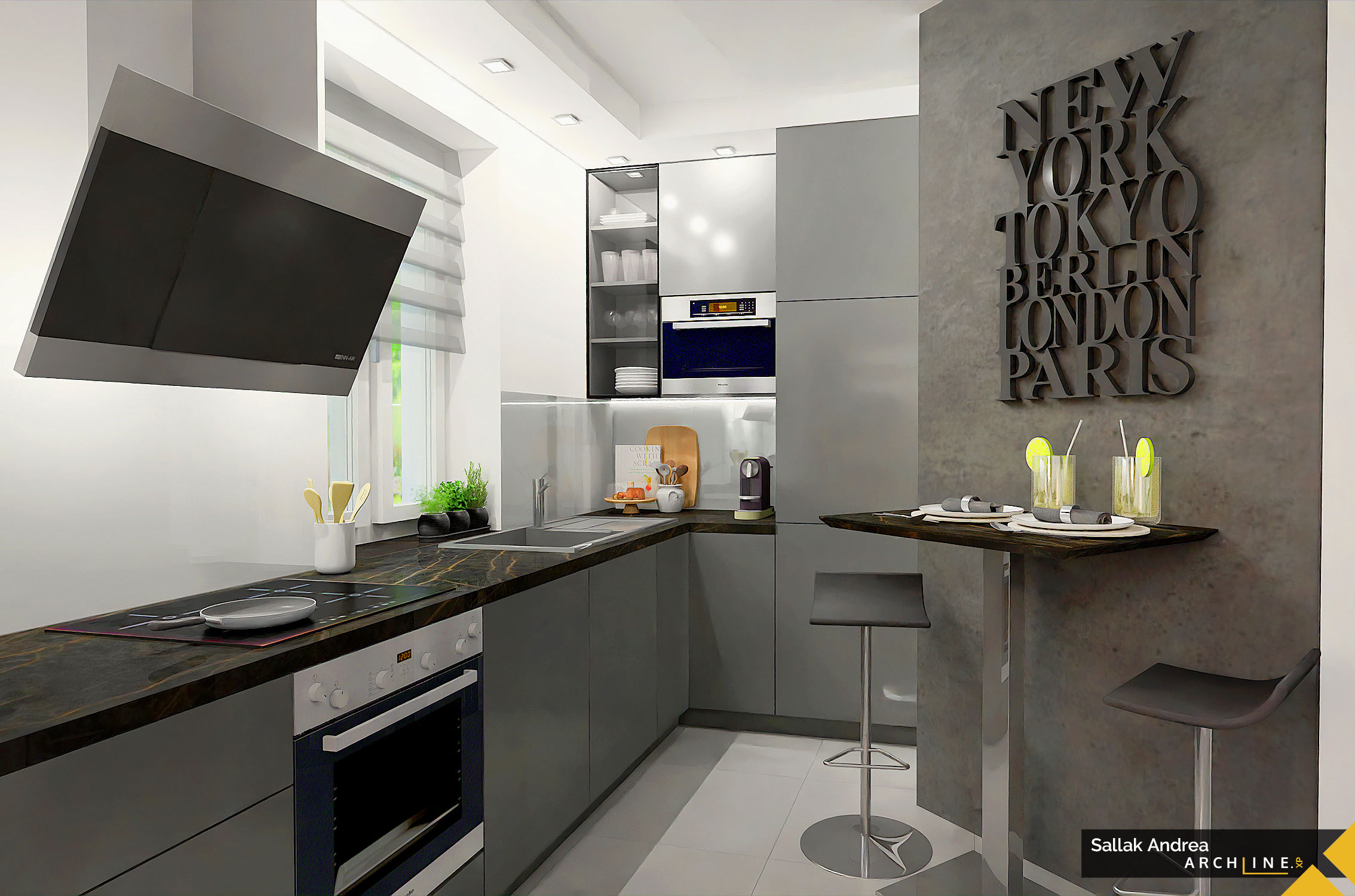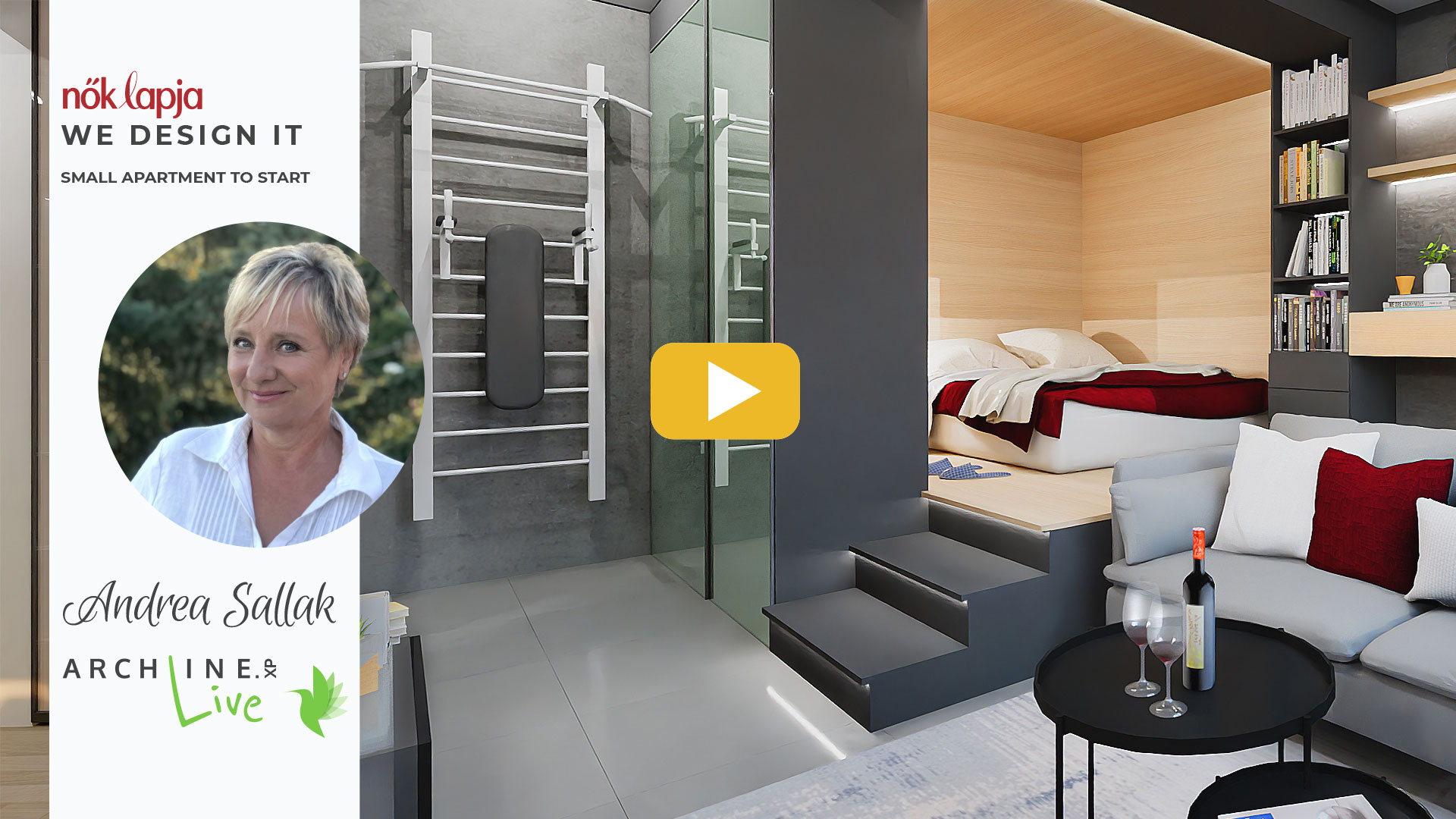Case studies
We Design It - Small apartment to start
Designer: Andrea Sallak

This 33-square-meter apartment, overlooking the garden, is located on the ground floor of a residential building in Zugló, built in the 50s and 60s. Its owners want to redesign it for their adult son to make it a comfortable home for the coming years. Its current layout is not very fortunate, consisting of a relatively large room, a bathroom opening from there, and a small kitchenette next to the entrance hall. Only the room and the bathroom have windows. The smaller the floor area, the more challenging the designer's task becomes, as they have to accommodate the same functions as in a larger apartment and make it suitable for one or at most two people to live a full life in it. The first step is to rethink the utility rooms and design them in a way that is comfortable not only in the current situation but also in the long run. In our case, it's not necessary for the bathroom to have a wonderful view of the garden, while the kitchen, measuring 120x300 cm, is dark and almost suitable only for making tea.

Reasonable Exchange of Spaces
These functions must be exchanged because it would be much more pleasant if the kitchen were in the sunny, windowed bathroom's place. Of course, it wouldn't be ideal if it still opened from the room, so access must be provided from the entrance hall. Thus, it is already determined where the new bathroom will be. It may not be very spacious, but it is comfortably usable, and it remains bright through its acid-etched window built into the wall.
The kitchen, on the other hand, is well-equipped, sunny, and spacious, with enough room for a small dining area. I suggest upgrading the heating system to electric underfloor heating instead of the current old gas boiler, and I recommend an energy-efficient air conditioning unit specifically optimized for heating, which can also be used for cooling in the summer.
Multifunctional Living Room

The only room must be furnished in a way that it can be used for sleeping, studying, storage, exercising, relaxation, socializing, all while keeping these functions separate from each other and avoiding clutter. Only the back, sheltered corner of the room is suitable for placing a bed, so this will be the bedroom. A small twist is added here because we're creating a small secluded nook with just furnishing items. The bed will be placed on a 50 cm high platform, covered by a wardrobe reaching up to the ceiling from the entrance hall side, whose mirrored sliding door widens the space beneficially. The loft running along the ceiling and the bookshelf at the end of the bed designate the sleeping area in the room. The stairs and the platform also serve as hidden storage spaces. However, the latter also serves another function; it runs along the wall to the window, with a workstation placed on top. The remaining area of the room will be arranged as a living room, with a comfortable sofa and a large TV. Removing the internal doors enhances the sense of spaciousness, resulting in a well-organized, pleasant space. There's also room for an exercise-friendly pull-up bar in the corner.
Andrea Sallak
Interior Designer
Contacts:
Mobile: 36-30-911-9385
Facebook: www.facebook.com/sallakandrea
e-mail: This email address is being protected from spambots. You need JavaScript enabled to view it.


