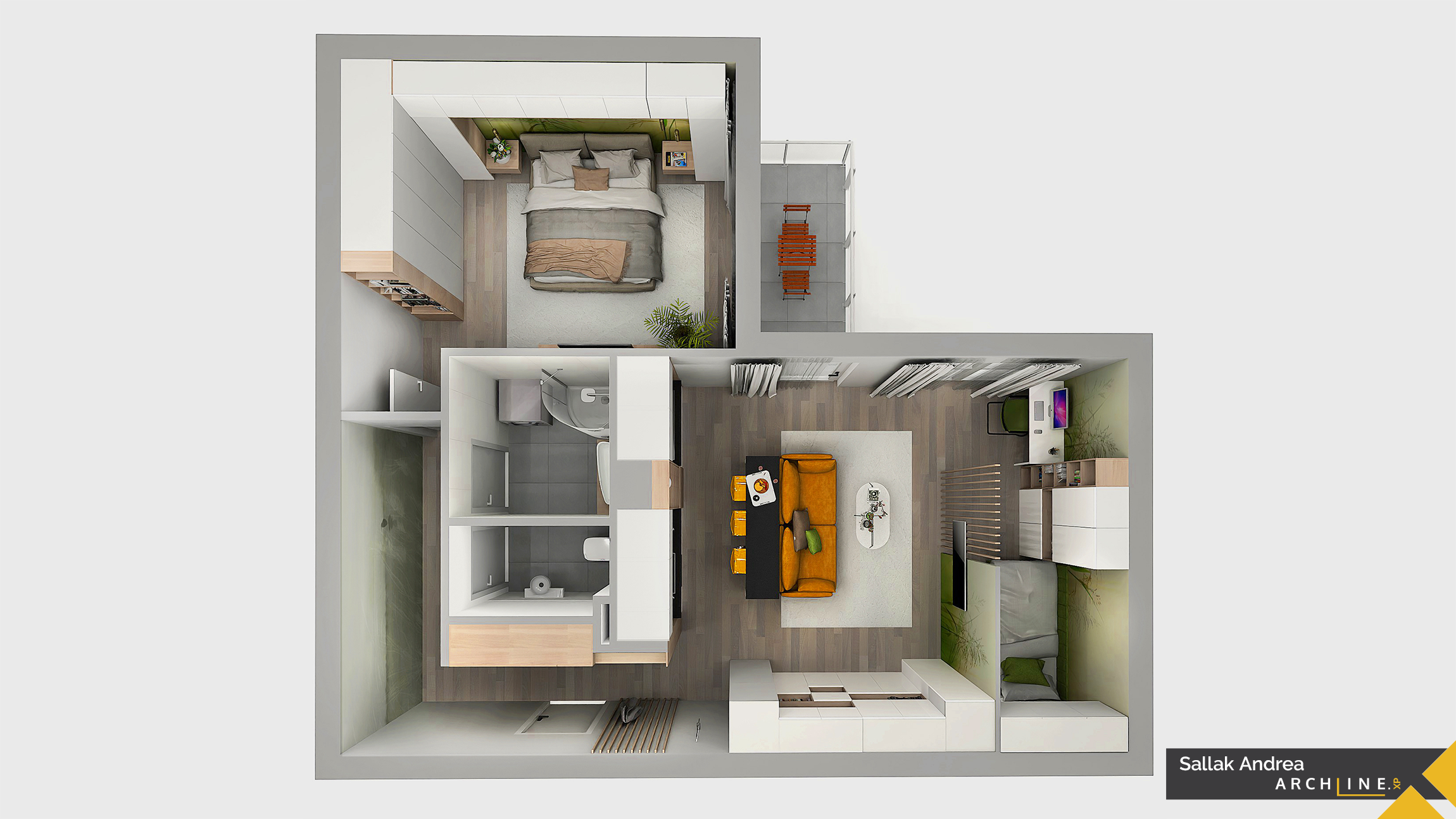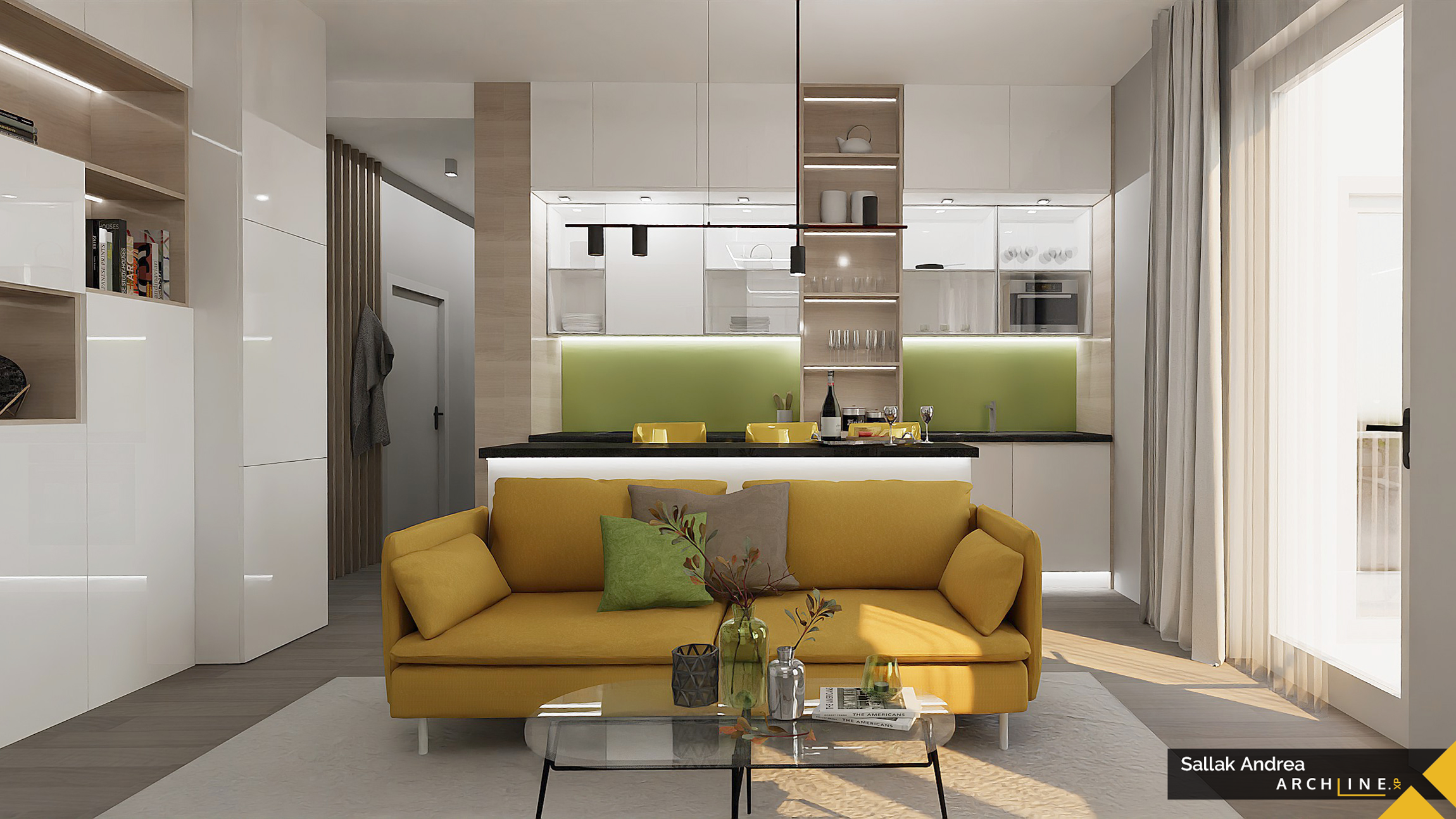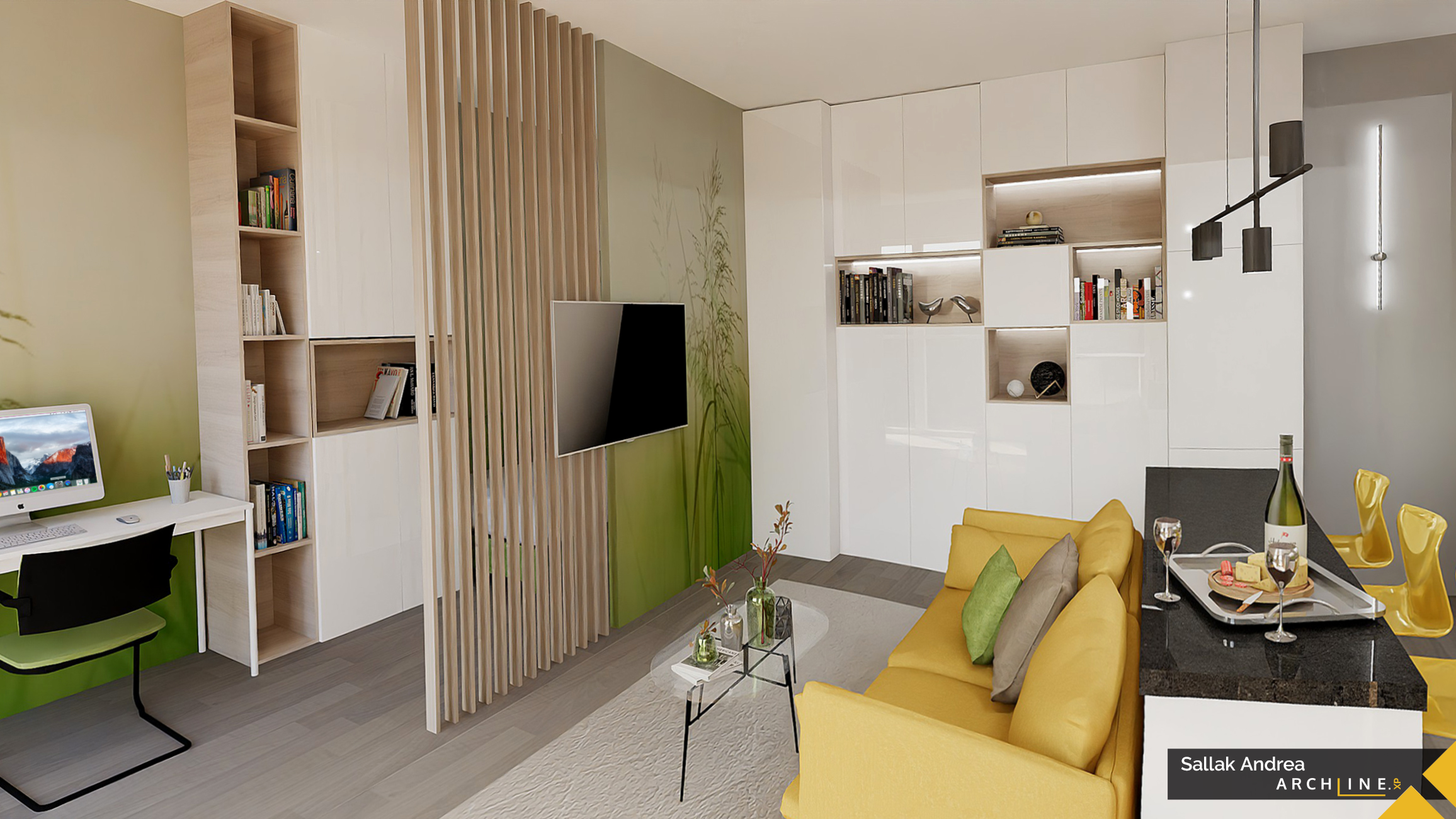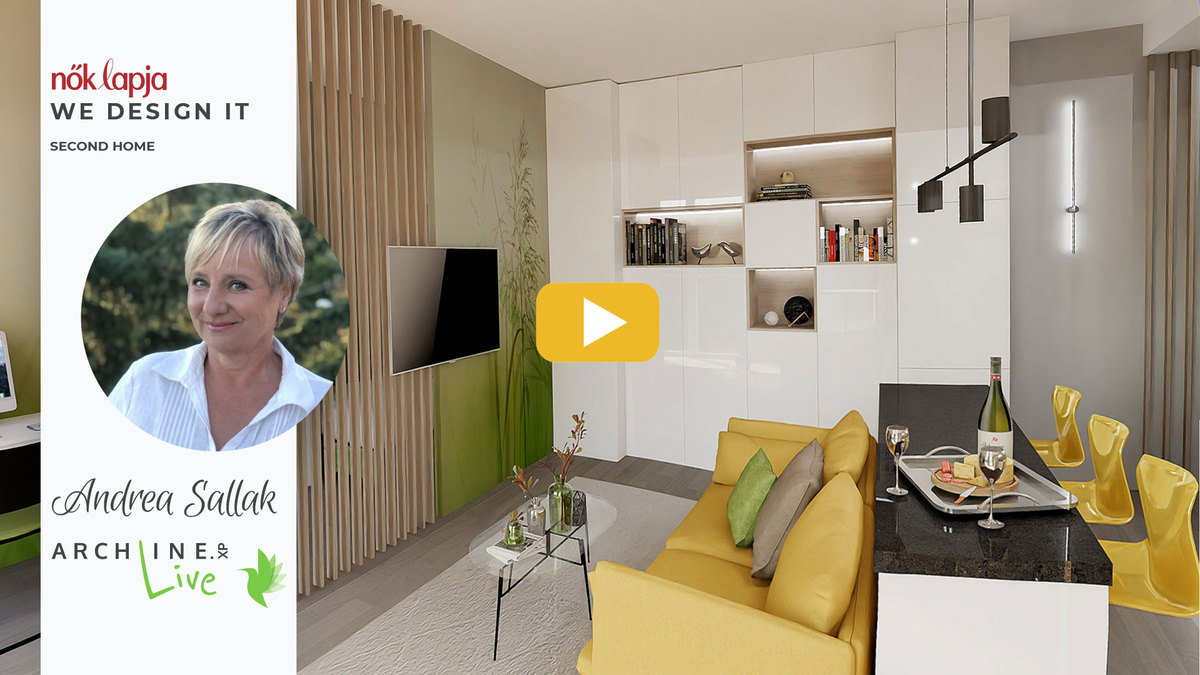Case studies
We Design It - Second Home
Designer: Andrea Sallak
Sometimes life leads to one family member temporarily studying or working away from home. In such cases, a second base is needed - not for permanent use, but one that is practical and homey.
The owner bought this two-room apartment because their minor child was accepted into a school in another city. This shift required the family to reorganise their life, as one parent spends most of the week with the child at the apartment, returning to the family home only on weekends. Buying a small apartment seemed like a practical choice, as it could also serve as a valuable long-term investment.
The apartment is newly built and not yet fully completed, but the technical layout cannot be changed. The family wants it arranged to meet their current needs while also serving different life situations in the future.
The apartment consists of a bedroom and a combined living room, kitchen, and dining area—suitable for two people but now needed for a parent and child. Unfortunately, there isn’t a separate room for the child, so their space will be set up in the living room.
 Six functions in one space
Six functions in one space
With the bedroom reserved for the parents, we have just 26 square meters to fit the kitchen, dining area, living room, storage, child’s sleeping area, and study corner. Each element needs its place, and the setup should remain adaptable for future changes.
With the bedroom reserved for the parents, we have just 26 square meters to fit the kitchen, dining area, living room, storage, child’s sleeping area, and study corner. Each element needs its place, and the setup should remain adaptable for future changes.
To address this, I designed a cabinet wall along the living room’s main wall, providing storage and housing a tall, built-in fridge. A counter opposite the kitchen cabinets serves as a prep area and can also be used as a dining table with high bar stools. The couch and a small coffee table sit in front of this area.
Child’s Nook
Given the limited floor space and window placement, it’s impossible to create a fully separated space for the child. However, a visually distinct area for sleeping and studying is essential. Since this is a temporary home, a partial visual partition is sufficient.
A gypsum wall with some wooden slats that don’t block light can be used for this purpose, with the TV mounted on the living room side. The enclosed space will fit a bed, desk, and some wardrobe and bookshelves.
 Adding a unique interior element is a good way to enliven this otherwise average apartment. Custom-sized wallpaper could be a solution here.
Adding a unique interior element is a good way to enliven this otherwise average apartment. Custom-sized wallpaper could be a solution here.
It could be used on the living room wall, in the study corner, or even in the bedroom, but it’s especially suited to the long, narrow hallway wall.
It’s always challenging to furnish a small apartment to accommodate everything, but with these solutions, all functions fit within the available space with minimal compromise.
(Read the original article in Nők Lapja 2024/23.)
Andrea Sallak
Interior designer
Contacts:
Mobile: 36-30-911-9385
Facebook:www.facebook.com/sallakandrea
e-mail: This email address is being protected from spambots. You need JavaScript enabled to view it.

