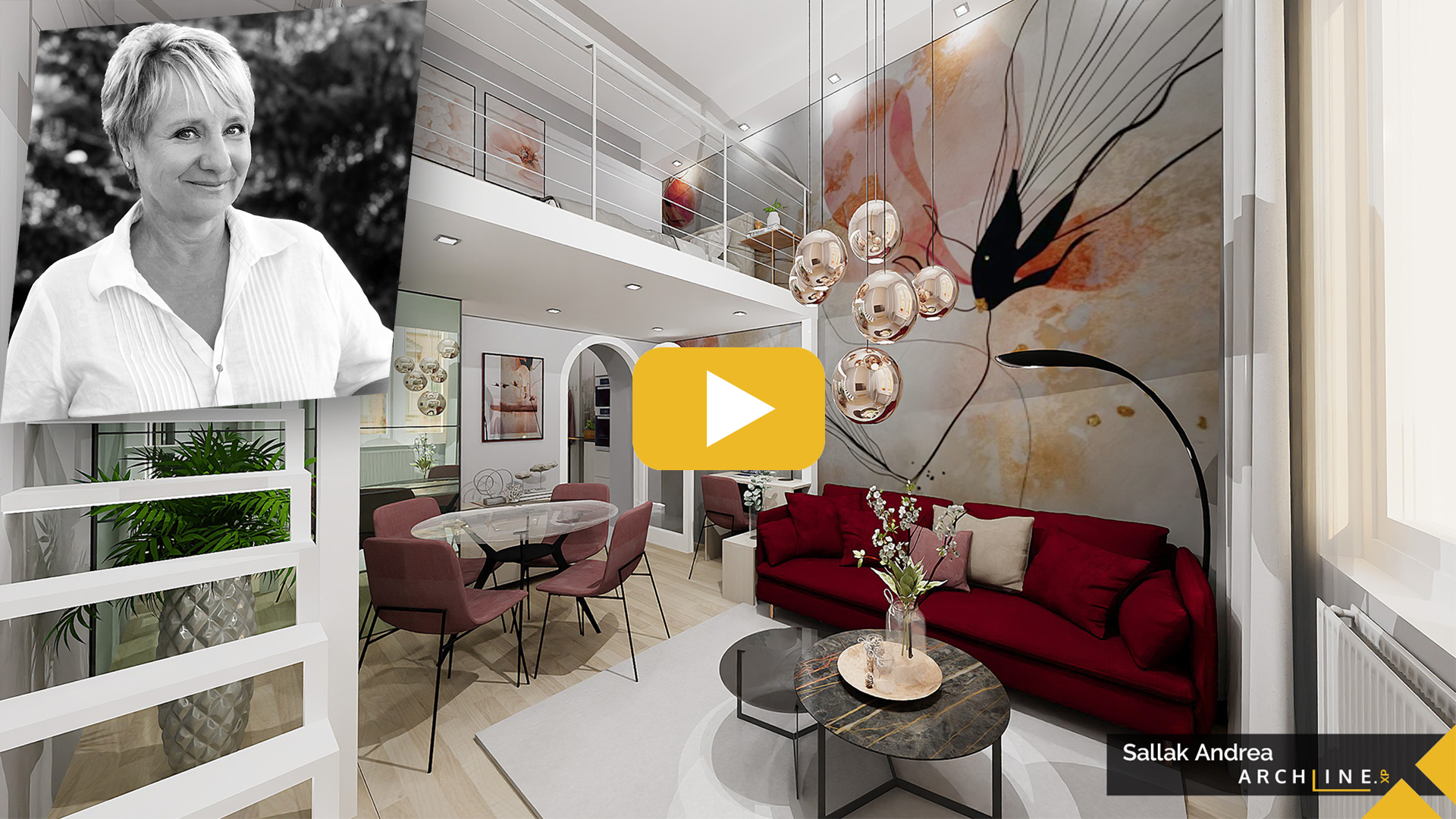Case studies
We Design It - Room-kitchen in luxury design
Designer: Andrea Sallak
In downtown Budapest, there are countless small apartments with modest floor areas but impressively high ceilings. Despite their less-than-ideal layout, these spaces can be transformed into generous, elegant homes.
This 32 m² apartment will soon become a young woman’s first home. It was acquired in a terribly run-down condition and is in urgent need of a complete renovation. As is typical in hundred-year-old buildings, the entrance from the inner courtyard leads directly into the kitchen, which once had a small toilet annexed from it. Apart from this, there's only one room available, where a fully functional living space must be created. It needs to accommodate a living room, a bedroom, a wardrobe, a dining area, and a home office. While the owner currently lives alone, she hopes this will change soon, so it’s important that the apartment can comfortably house two people.
Expanding upwards
The 3.7 x 5 meter footprint is hardly enough for all these functions, but fortunately the ceiling height of over 4 meters offers great potential. Building a loft is a clear choice. Its dimensions must be calculated to optimize the use of space both below and above—though the structural constraints leave us with limited options. The level height is determined by the door set in the 80 cm thick main wall, which fortunately works out perfectly, as both levels will be comfortably usable. The height of the loft also defines the geometry of the staircase, which must be designed to take up minimal space while still allowing comfortable access. The structure is made from steel sections, including the special, light, almost floating staircase. Each step will feature hidden LED lighting, making the stairs not only visually striking but also functional for nighttime use. The double bed will be placed on the loft, pushed against the wall due to limited space—unfortunately, this is the only compromise that must be made.
The loft also fits a large wardrobe with mirrored sliding doors that visually expand the space. A round dining table for four is placed here as well, along with a small console table to the left of the entrance—perfect for a home office setup. The remaining area of the room will serve as a living room suitable for hosting guests.
 Huge wall surfaces
Huge wall surfaces
High-ceilinged apartments often pose a challenge when it comes to decorating the massive blank walls. When the height exceeds the width of the room, proportions can easily feel off—this needs to be corrected. In smaller spaces like the bathroom, a suspended drywall ceiling can help reduce the height, but in the living room, this is not an option due to the loft. Here, two tall walls dominate—the ones behind the sofa and the TV. It’s worth emphasizing one of them, so a large poster-style wallpaper will be installed behind the sofa. This choice must be made carefully, as it will define the apartment’s character, set the tone and color palette for the entire space. Behind the TV, a more understated wall panel will be installed, matching the other furniture and featuring hidden LED lighting.
The kitchen will be furnished with light cream-colored units. Despite its small size, it will include all the necessary appliances—even a compact, built-in washing machine hidden in one of the cabinets. Since counter space is limited, one drawer will include a special pull-out, foldable worktop.
The tiny bathroom cannot be enlarged, but it will still accommodate a sink, toilet, and walk-in shower.
(Read the original article in Nők Lapja 2024/32.)
Andrea Sallak
Interior designer
Contacts:
Mobile: 36-30-911-9385
Facebook:www.facebook.com/sallakandrea
e-mail: This email address is being protected from spambots. You need JavaScript enabled to view it.

