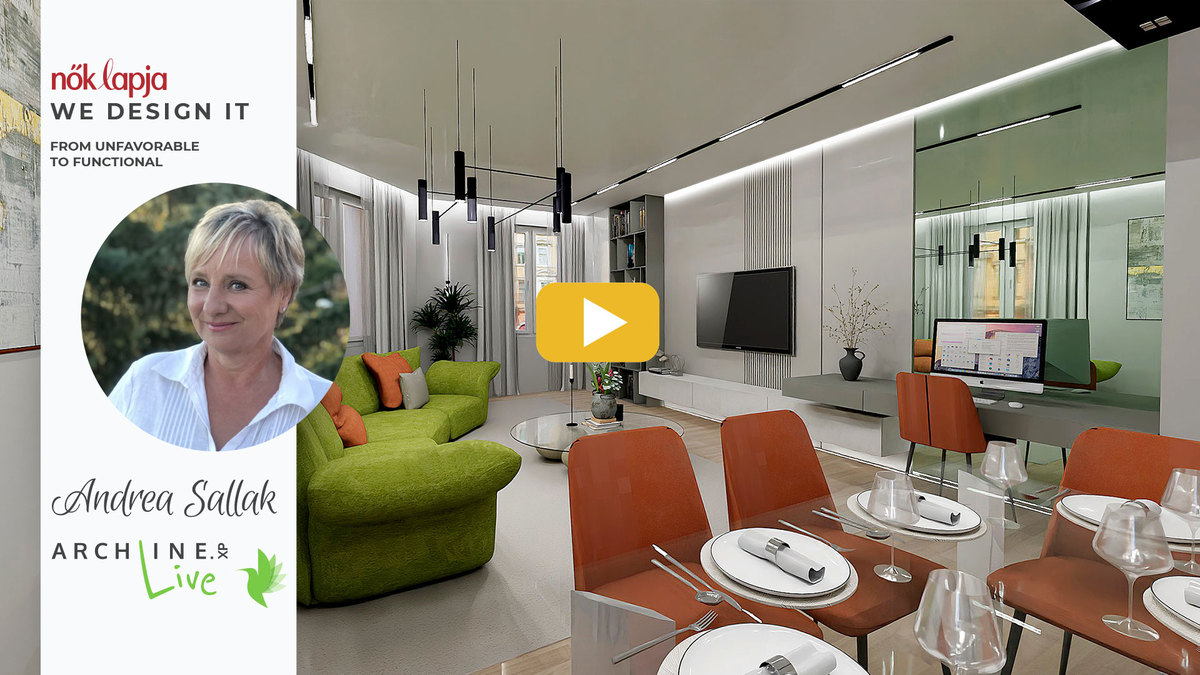Case studies
We Design It - From Unfavorable to Functional
Designer: Andrea Sallak
This 80-square-meter property is one of the many typical downtown apartments found throughout Budapest. Built around the turn of the century, these spacious, once-comfortable homes have taken quite a beating over the years.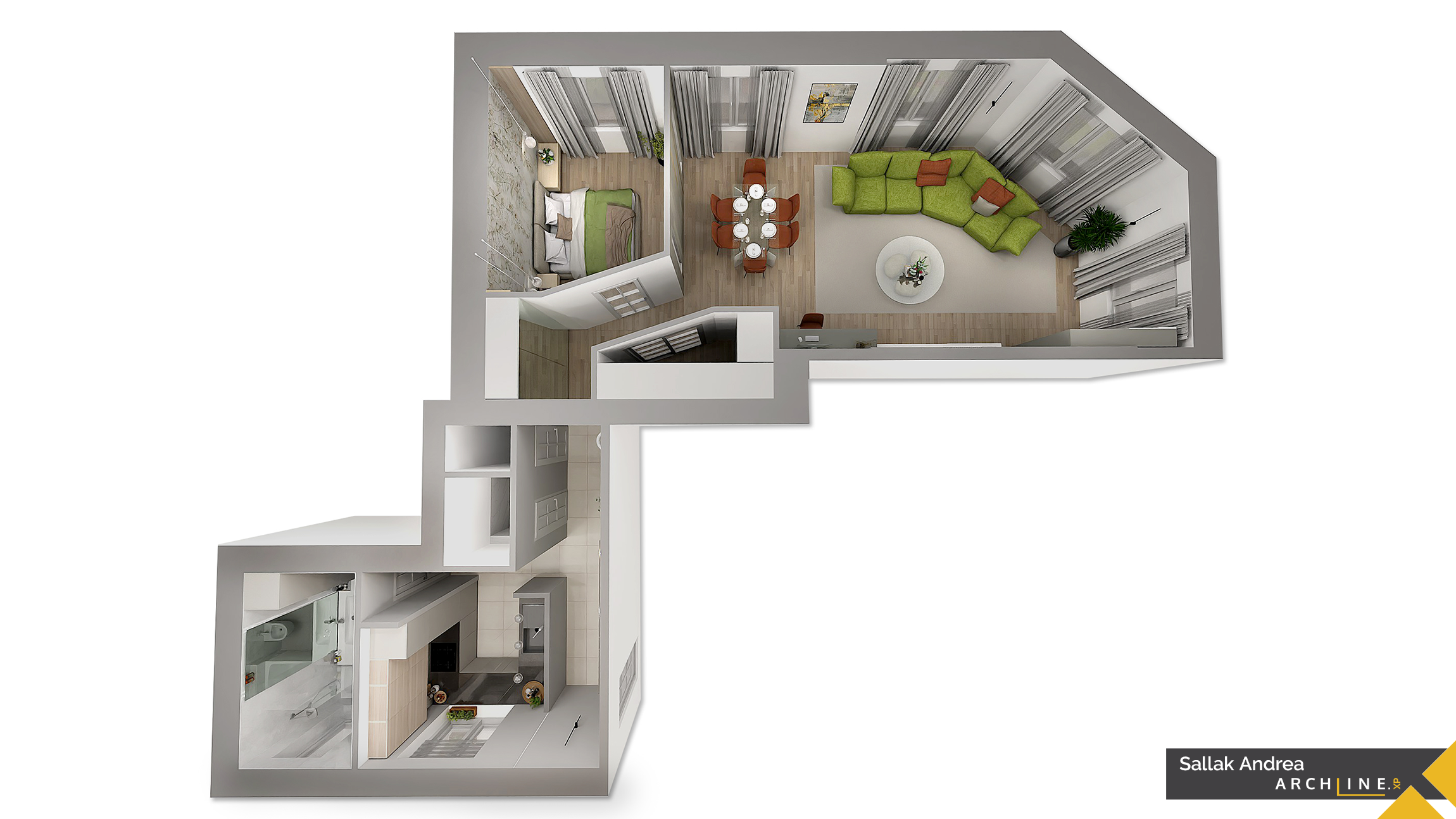
In those days, the grand apartments were unfortunately divided in an awkward way. Larger rooms were split up, resulting in inconvenient layouts with narrow auxiliary spaces attached to the rooms, leading to unappealing floor plans. This apartment is no exception, and here, renovation possibilities are limited.
The cramped auxiliary rooms are located in the smaller, courtyard wing of the apartment, quite a distance from the living area. The kitchen and bathroom connect to the larger part of the apartment through a long, dark hallway. Here, two large, adjoining rooms can be found, which are far from ideal by modern standards. The task, therefore, is not simple—the goal is to find the most optimal solution that makes the apartment more functional despite many constraints.
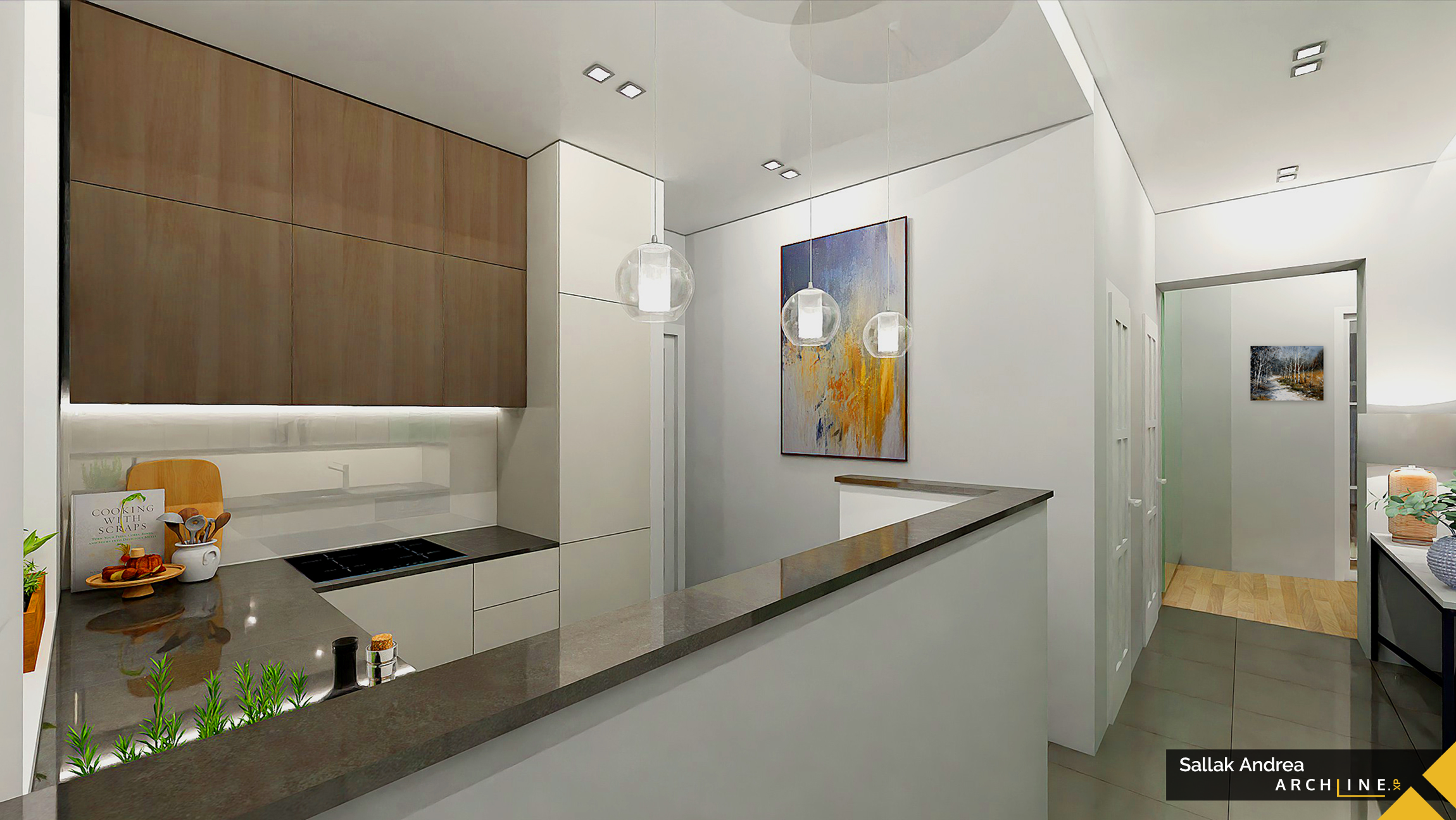 Expanding the space
Expanding the space
One of the most critical points of the floor plan is the long, narrow hallway, which can’t be eliminated but can be modified. By removing the walls of the long, tunnel-like kitchen and the narrow, dark bathroom, the hallway becomes shorter, and upon entering, you arrive at a more spacious area. The two auxiliary rooms need rethinking, and the key is to rotate both 90 degrees.
The first part of the expanded entrance area now houses the kitchen, separated from the hallway by a low parapet wall, which allows it to receive natural light through a window. Sunlight now reaches the far corners of the hallway unhindered. Small design tricks can further expand the hallway visually: a large mirror on the wall and a suspended ceiling reduce the ceiling height, compensating for the tunnel-like effect.
The bathroom is placed behind the kitchen, allowing it to also gain a window. Though not very large, this now bright room can be practically furnished with a stylish tub and shower panel, a bidet upon the owner’s request, a modern, wide vanity, and even some storage. For privacy, I recommend a frosted film and an external blind for the window. Fortunately, there’s a separate toilet along the hallway, which remains in place. By modifying the entrance from the room side, we can create a small laundry area here. Since the chimney is located here, it will house the washing machine, boiler, and space for cleaning supplies.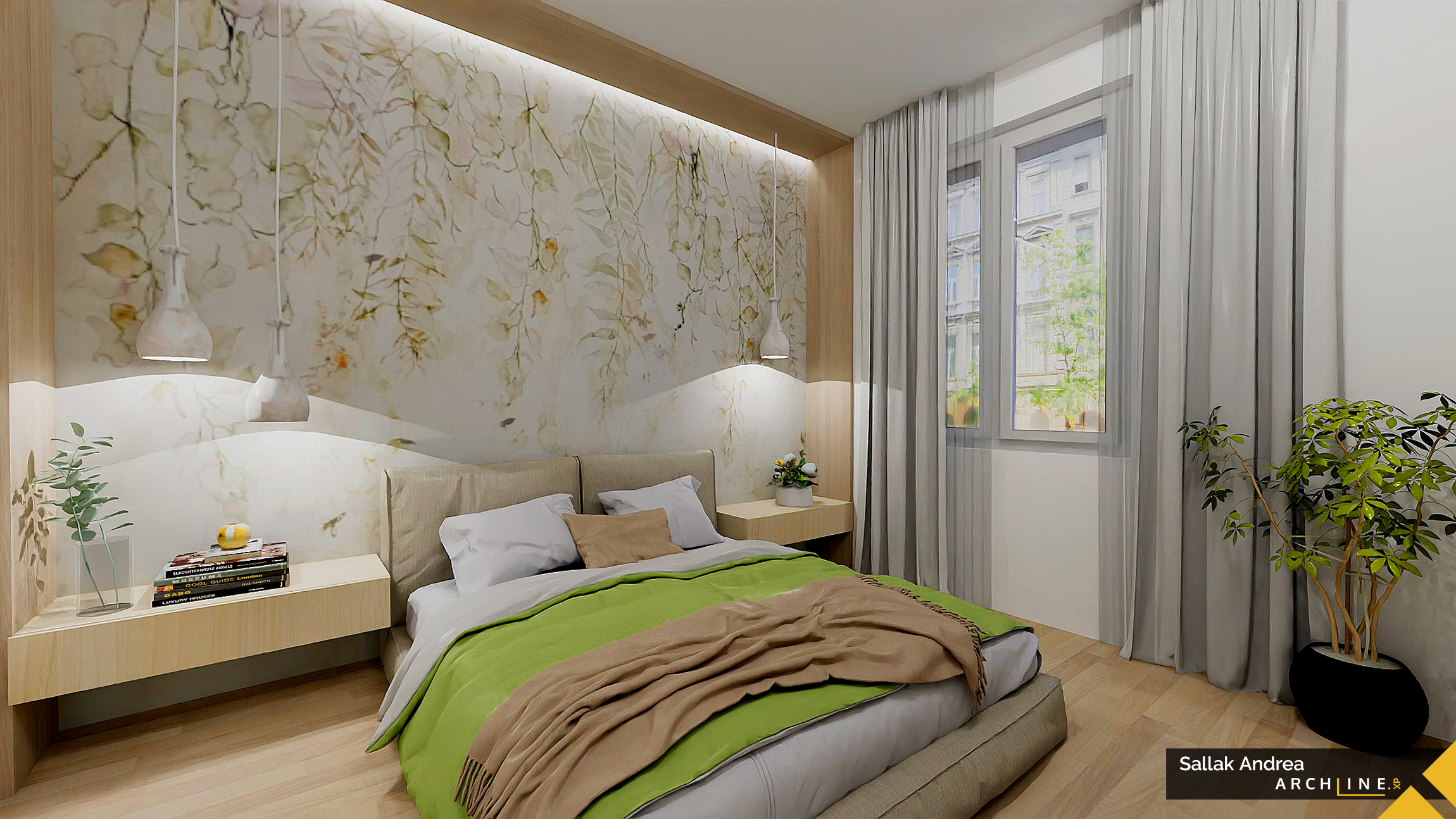
Private zone
According to modern needs, each functional area should be accessible independently. This presents a challenge with two adjoining rooms. Although the bedroom could be placed in the rear room, it’s the most attractive part of the apartment, offering a fantastic view of the city. Logically, the living room should be arranged there. Prioritizing is essential in this case.
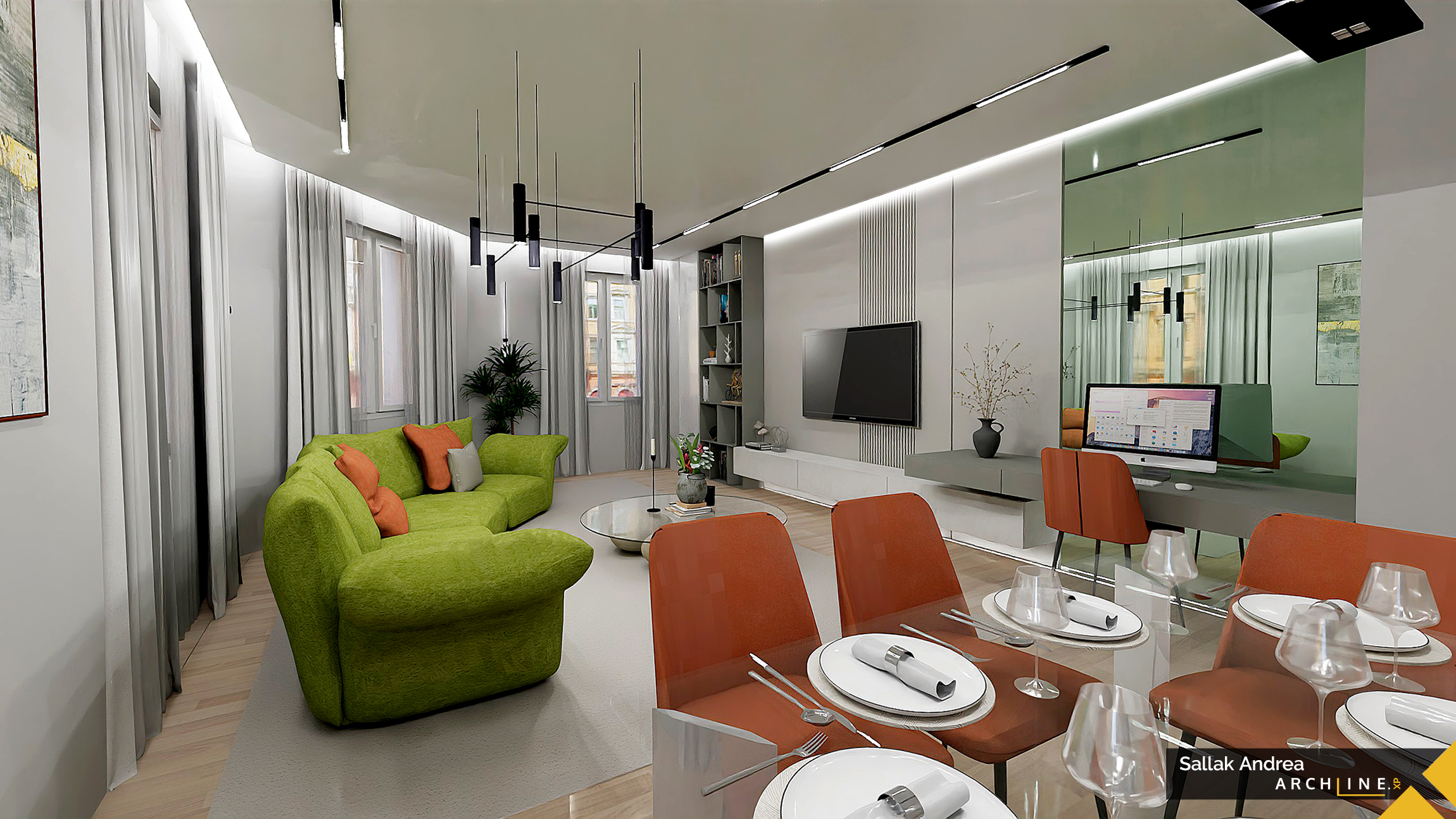 Since the bedroom is primarily used at night, it’s important for it to be comfortable but doesn’t need too much space. Therefore, we section off the front room with an angled wall, creating space for a wardrobe area with sliding doors across from it. Although this creates a small corridor, it becomes an integral part of the rear room, now the living room.
Since the bedroom is primarily used at night, it’s important for it to be comfortable but doesn’t need too much space. Therefore, we section off the front room with an angled wall, creating space for a wardrobe area with sliding doors across from it. Although this creates a small corridor, it becomes an integral part of the rear room, now the living room.
The glass doors allow light to pass through, giving the living room an impressive feel. Beside the six-person dining area, there’s space for a large, guest-friendly designer sofa. The owner’s request for a small home office was also fulfilled, with a workstation next to the TV wall.
(Read the original article in Nők Lapja 2024/26.)
Andrea Sallak
Interior designer
Contacts:
Mobile: 36-30-911-9385
Facebook: www.facebook.com/sallakandrea
e-mail: This email address is being protected from spambots. You need JavaScript enabled to view it.

