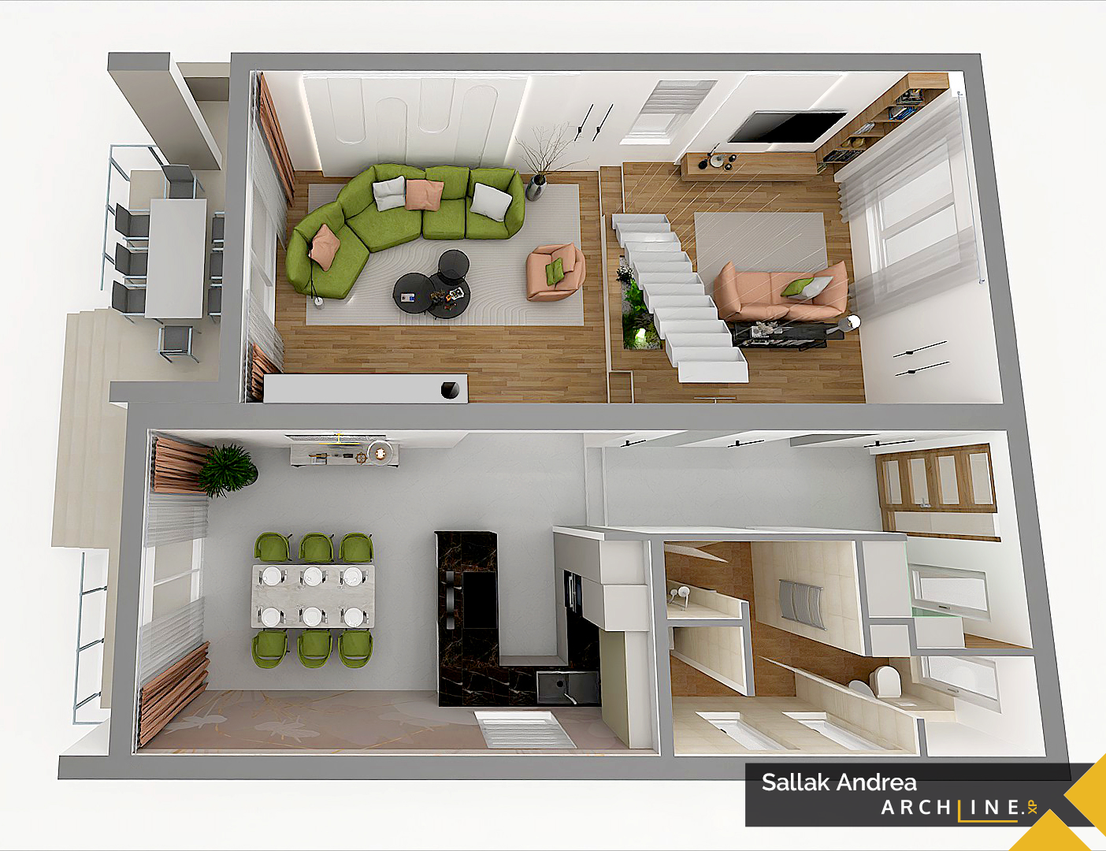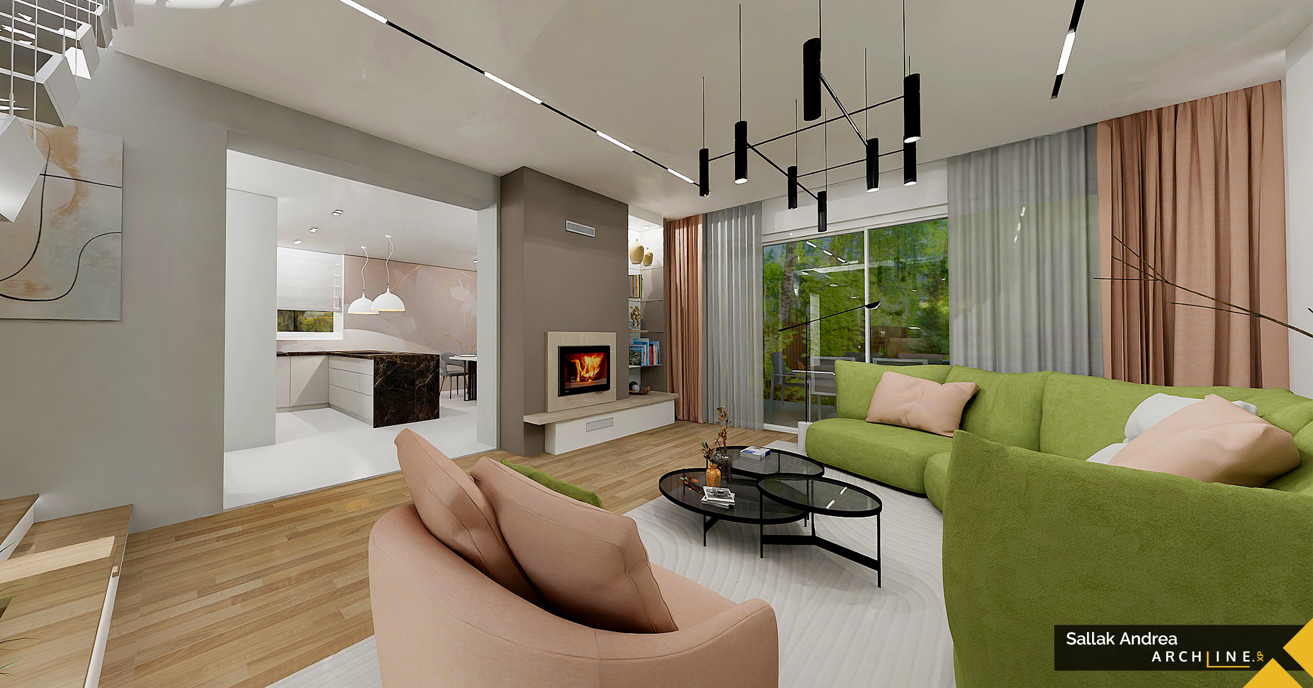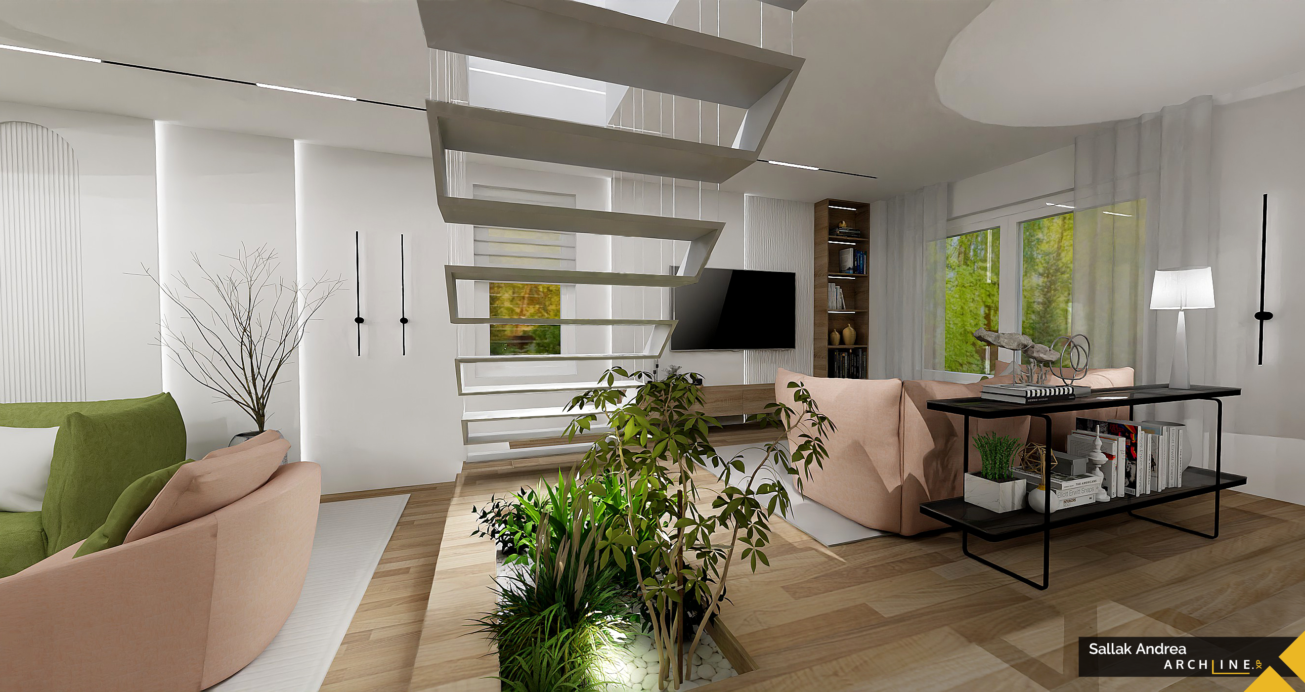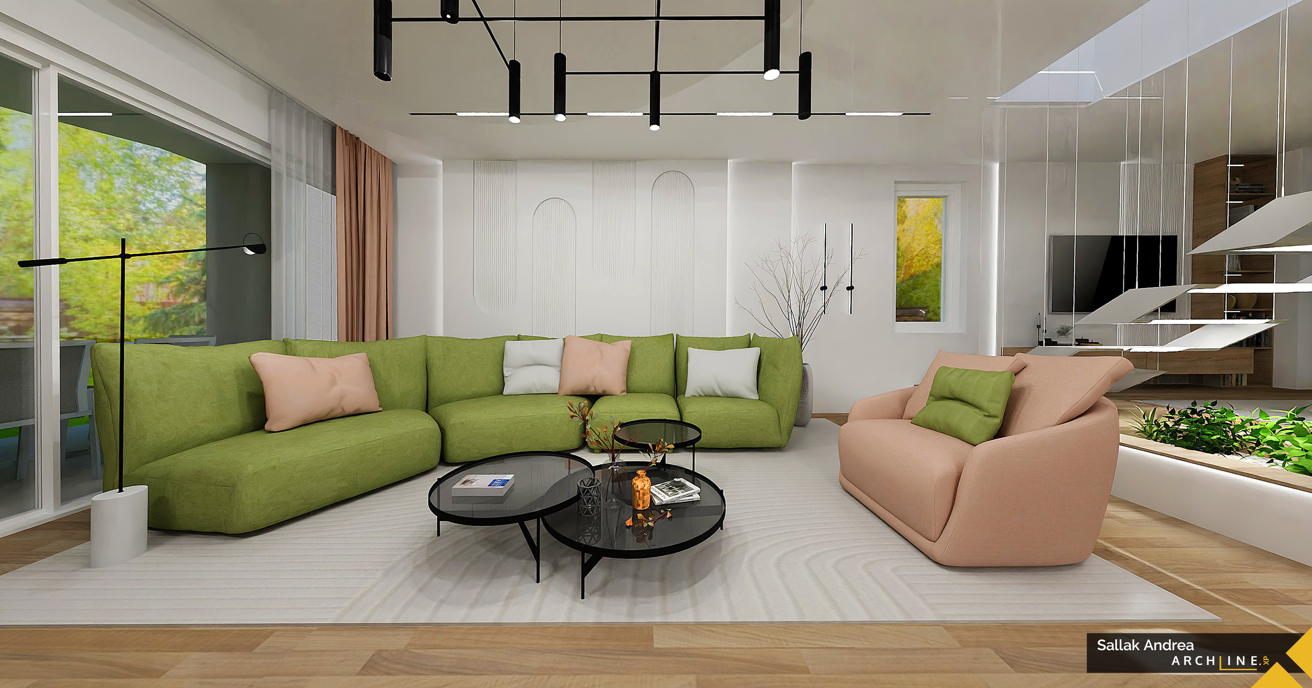Case studies
We Design It - A Fresh Start
As a designer, I always find it incredibly inspiring when I get the opportunity to transform an outdated, poorly arranged apartment into a modern home. When nearly only the load-bearing walls remain, and I can dream up something entirely new inside.
This 100 m² garden house was likely built in the 1960s,  and the owner purchased it in its original condition. Because of this, it was technically outdated, and its layout did not meet the needs of the current era or the residents. The bedrooms and their accompanying bathroom are located in the attic, and aside from renovation, there is no need to change these. However, the ground floor definitely requires a redesign.
and the owner purchased it in its original condition. Because of this, it was technically outdated, and its layout did not meet the needs of the current era or the residents. The bedrooms and their accompanying bathroom are located in the attic, and aside from renovation, there is no need to change these. However, the ground floor definitely requires a redesign.
Currently, the ground floor is split in two by a load-bearing wall, with a two-step elevation difference dividing the space perpendicular to it. On one side, there are utility rooms, and on the other, a 50 m² space that essentially functions as the living room, but is further divided by the elevation difference and the staircase leading to the attic. The owner would like to keep this almost apartment-sized living room, but is unsure how to make the best use of the space. Since they enjoy cooking and hosting guests, a spacious kitchen and dining area are also necessary. Overall, they dream of a practical, functional, yet elegant and exclusive home.

Functional transformation
To meet these requests, the entire layout needs to be rethought, optimal placement of functions identified, and the connections between them resolved. The goal is to create spaces that are as open and clear as possible. Logically, the kitchen and dining area should be near the living room, while the bathroom, toilet, and utility room should be close to the entrance. To achieve this, all walls must be demolished, and the area needs to be redistributed. Fortunately, the technical conditions allow for this new concept to be realised.
Upon entering the house, we will widen the narrow, long hallway by incorporating the toilet area,  creating a small entryway that didn’t exist before. Here, closets will provide space for shoes and coats. The toilet will move to where the pantry currently is, and a bathroom will be added to the kitchen area. This will house the washing machine and dryer behind the shower, as well as storage for cleaning supplies. The current bathroom will be opened up to the adjacent room, making room for a pleasant kitchen with a peninsula and an elegant dining area. Fortunately, the chimney here can be removed as it hasn’t been functional for a long time. It's also great that a support structure is already in place in the load-bearing wall, so there’s nothing stopping the two halves of the house from connecting organically.
creating a small entryway that didn’t exist before. Here, closets will provide space for shoes and coats. The toilet will move to where the pantry currently is, and a bathroom will be added to the kitchen area. This will house the washing machine and dryer behind the shower, as well as storage for cleaning supplies. The current bathroom will be opened up to the adjacent room, making room for a pleasant kitchen with a peninsula and an elegant dining area. Fortunately, the chimney here can be removed as it hasn’t been functional for a long time. It's also great that a support structure is already in place in the load-bearing wall, so there’s nothing stopping the two halves of the house from connecting organically.
 An elegant living room
An elegant living room
Just as it’s difficult to furnish a small room, the same can be said for an overly large one. In our case, however, the elevation difference and staircase naturally divide the space, allowing the two sections to serve different functions. The larger half is more suitable for entertaining guests, so we’ll place a unique, large sofa here, and across from it, where the now-defunct door used to be, a fireplace. A new chimney will need to be built, but it can be done in a way that won’t cause issues on the upper floor. The old staircase should also be replaced, turning a disadvantage into an advantage. A light, creatively designed structure will divide the space less and could become a decorative feature of the living room.
The smaller section of the room will be the “private living area,” where the TV and a comfortable sofa will be placed. Despite the division, the use of the same flooring, design, and color scheme will create a unified, pleasant, and harmonious space.
(Read the original article in Nők Lapja 2024/17.)
Andrea Sallak
Interior designer
Contact:
Mobile: 36-30-911-9385
Facebook:www.facebook.com/sallakandrea
e-mail: This email address is being protected from spambots. You need JavaScript enabled to view it.

