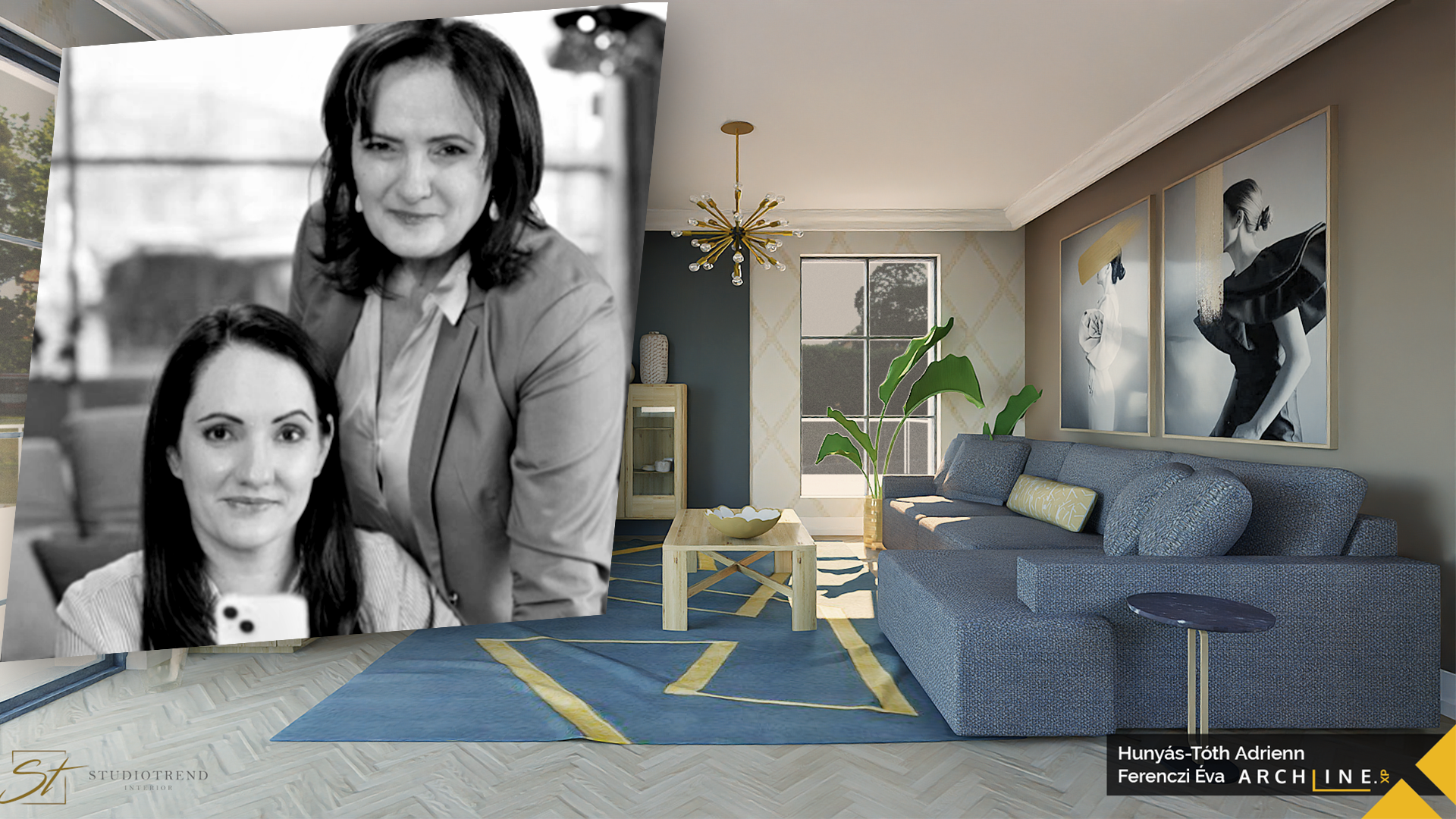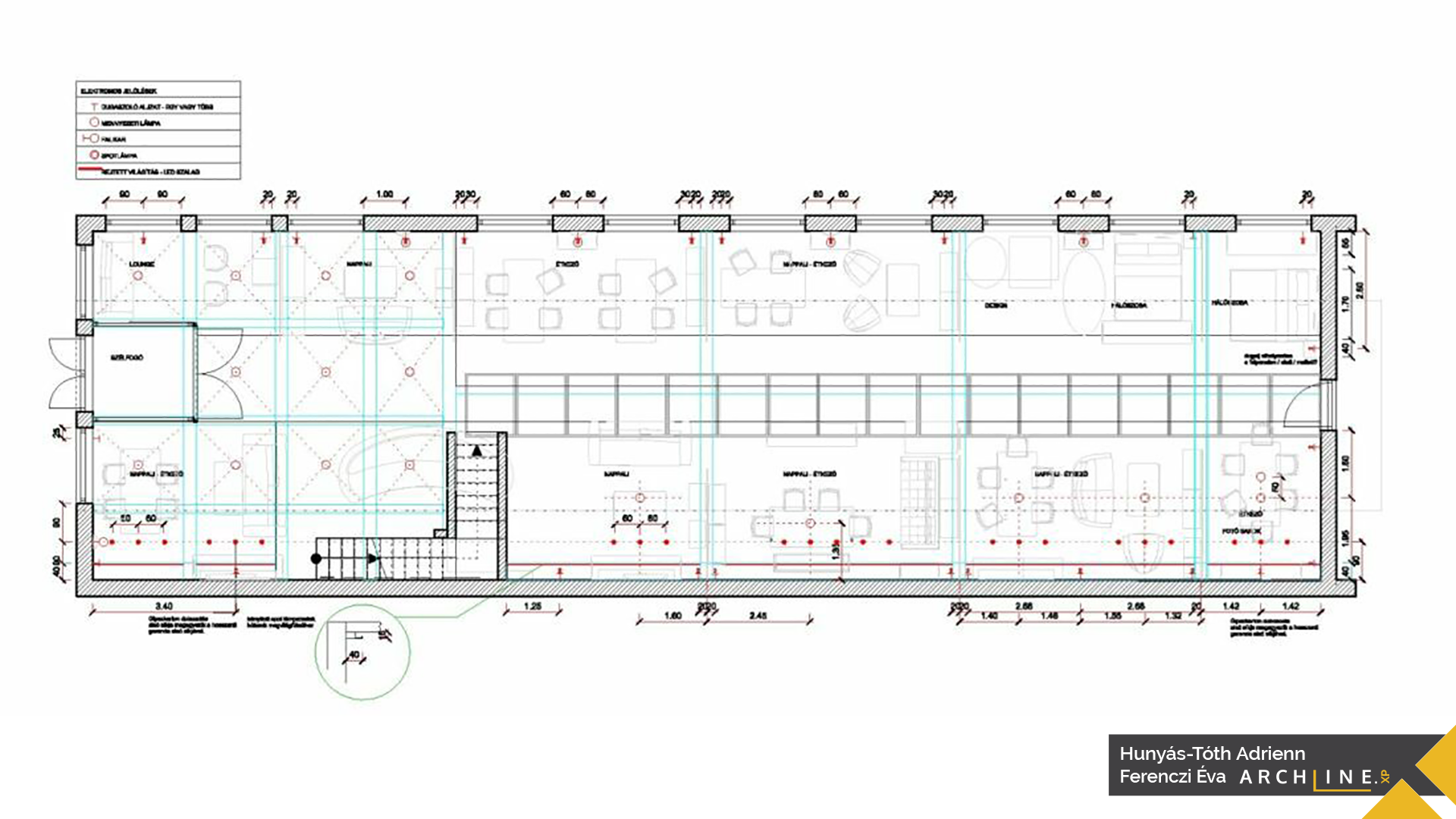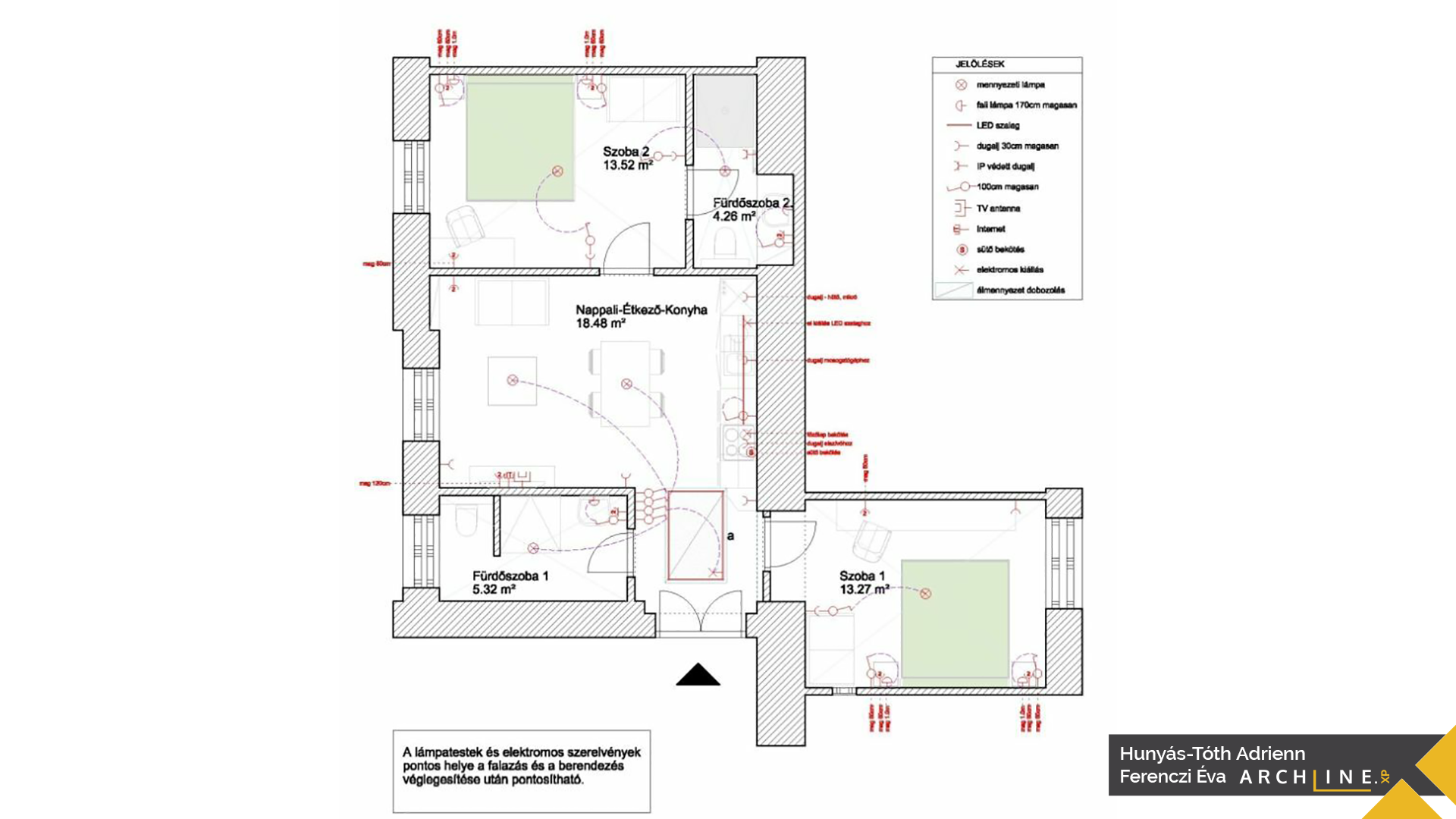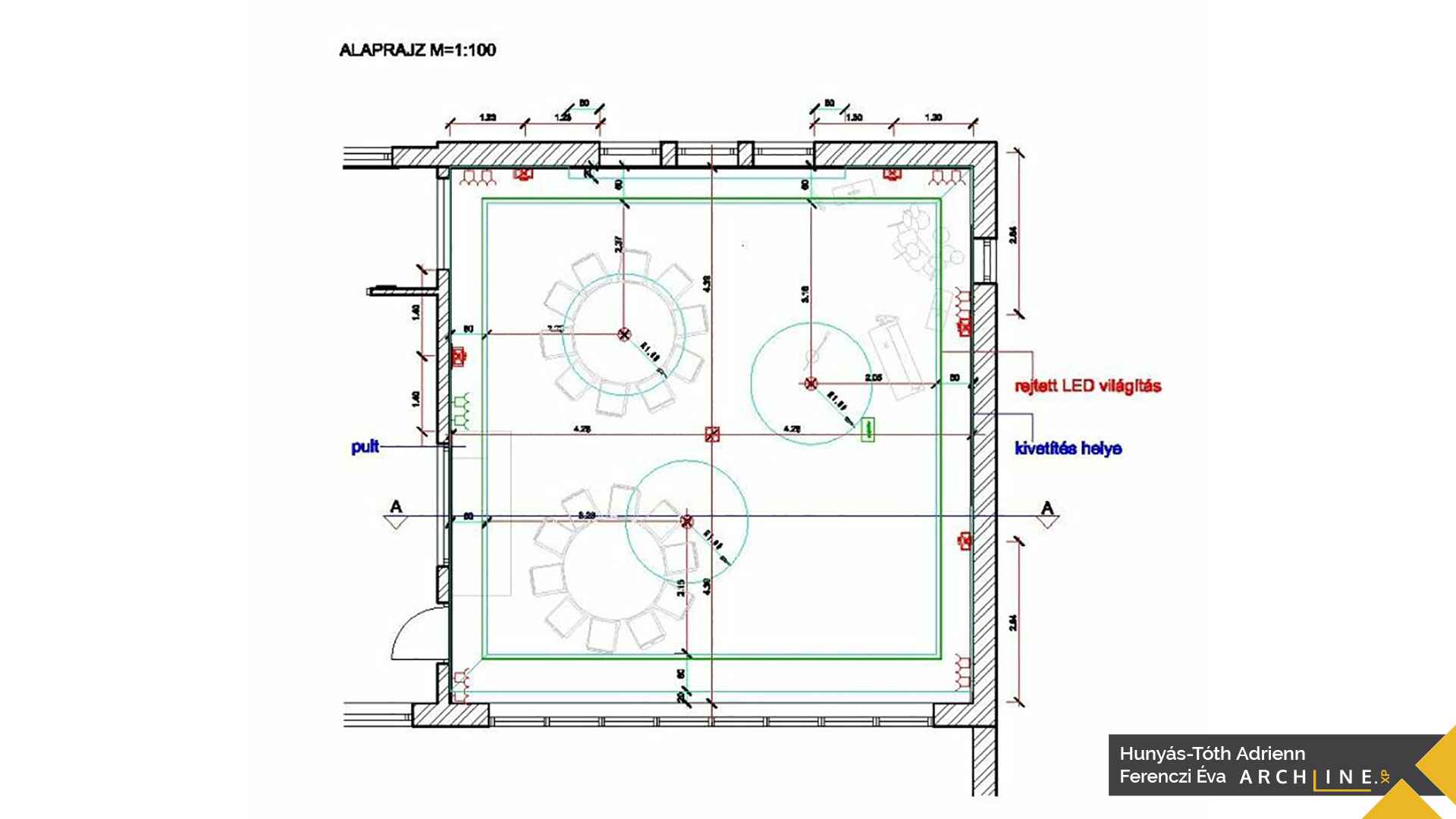Case studies

The importance of an electrical concept design in building a family home
Designers: Éva Ferenczi and Adrienn Hunyás-Tóth
Drawing on many years of experience in interior design and countless projects, we’ve compiled a checklist to help navigate the numerous considerations involved in lighting design, layout, and the selection of fixtures.
When designing, we use ARCHLine.XP to create both 3D visualizations and technical plans, ensuring a seamless construction process. Here, we want to highlight the importance of lighting concept plans: Why is having an electrical concept design beneficial when building a family home? What is needed to create such a plan, and what should you carefully consider before starting the design?
An electrical concept design and lighting layout are crucial aspects of interior design. A well-planned lighting concept emphasizes specific areas, enhances functionality, and creates ambiance.
To develop such a plan, it’s essential to carefully evaluate your needs, consider your habits, and then move on to the design phase. 
- It’s worth considering lighting, including the placement of lamps, switches, and outlets, as early as the design phase, when the house exists only on paper. Once the structure is built, it may be too late. Think of recessed lights in the ceiling or floor and their wiring needs.
- Where will the partition walls be? Which spaces will be open-plan or separated? Do you envision airy spaces? Space planning is an exciting task to develop together with the designer.
- Consider the technical systems (water supply, gas supply, cooling, heating, ventilation) independently of the design, as they involve critical technical solutions.
- What convenience features do you want? Will a smart home system be installed? Decide where the thermostat, air conditioning control, smart thermometer, and roller shutter controls should be located.
- Will there be ceiling moldings? Have you imagined a "starry sky" effect on the bedroom ceiling? Would you like a light island in the living room or a stretched ceiling?
- Think about the design and atmosphere you want for each room.
- How wide will the bed be? This affects the placement of nightstands, switches, and outlets.
- What household appliances will you have, and where will they go? Washing machine, dryer, body dryer... steam oven, teppanyaki grill, waste disposal unit, etc.
- What furniture do you envision for the terrace or conservatory? Where will the garage and electric car charger be?
-
Where should bathroom mirror lighting be positioned—next to the mirror or above it? Which setup is better for tasks like makeup application or shaving?

- From where should lights be switched? High up or lower down? Will children be able to reach the switches?
- Modern lighting technology offers energy-efficient and eco-friendly solutions. LED light sources, for example, consume less energy and have a long lifespan. These and countless other questions are addressed by the designer in the electrical concept plan.

By considering all these factors, interior design plans are developed in sync with lighting types, positions, and electrical fixtures. Once the furnishings are finalized and the plans approved by the client, they are discussed with the contractor, and the electrical concept plan is finalized. During construction, close collaboration with contractors and tradespeople ensures that the home is built according to the plans and technical requirements.
The electrical concept plan and lighting layout are integral to interior design. A well-designed lighting concept highlights specific areas, enhances functionality, and creates ambiance.
The original article can be found on lakberinfo.hu.
Éva Ferenczi and Adrienn Hunyás-Tóth
Contact Details:
Mobile: +36 30 742 5575
e-mail: This email address is being protected from spambots. You need JavaScript enabled to view it.
https://www.studiotrendinterior.hu/
