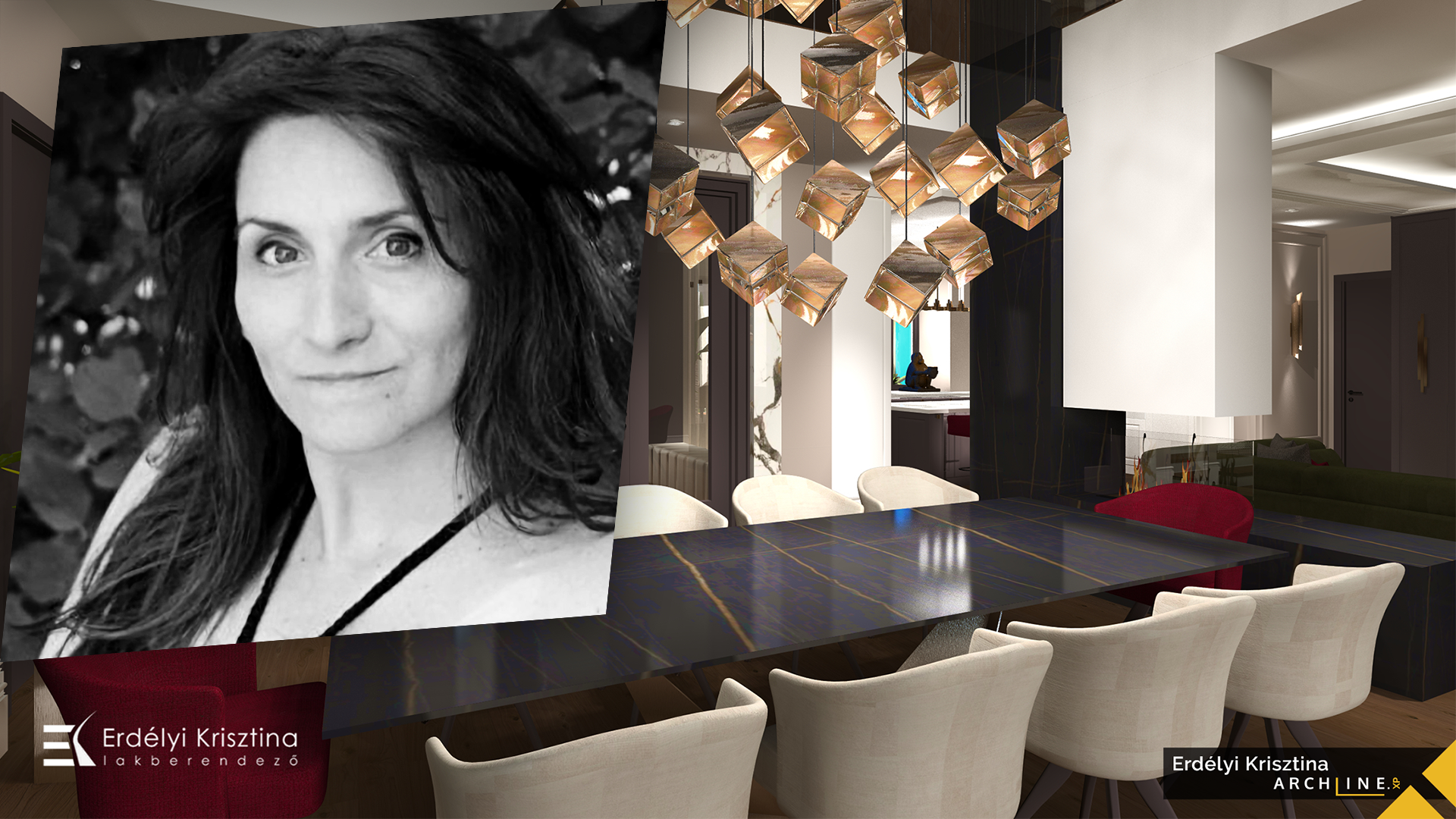Case studies

Stylish Eclecticism
Designer: Krisztina Erdélyi
My clients approached me with the request to harmonize their future home's interior designs with their diverse tastes and somehow align them with the external characteristics of their upcoming house. During the needs assessment, it became clear that I needed to synchronize the modern, classic, and vintage elements of the building with the eclectic style expected in the interior space. They wanted their spacious home to present a unified but never boring image, simultaneously cozy and modern, classic vintage yet elegantly glamorous, all with a slightly retro vibe.
By tweaking and refining the architectural layout, I crafted interior spaces tailored to their needs. On the ground floor, the entrance hall, living area, bedroom, and children's rooms were accommodated along with their corresponding utility rooms, while the attic was designated for the study with reading corner, gym, and guest rooms.
Drawing from the owners' tastes, I developed the color palette based on contrasts, creating darker and lighter areas within the interior. I selected accent colors to ensure harmony between rooms while avoiding uniformity. Green, the owners' favorite color, appears throughout each room.
Premium-quality stone porcelain tiles, luxurious wallpapers, and unique lighting fixtures played a defining role in material selection. Walnut-colored flooring was uniformly installed, complemented by tall white skirting boards that accentuate the beauty of the stone porcelain and wallpaper wall coverings. I designed the living room to evoke various moods, including a light, natural color scheme for a calming atmosphere, as well as a Glamour-themed setting with dark hues and warm lights.
Renderings:
Krisztina Erdélyi
architect, interior designer
Contacts:
Mobile: +36 70 207 60 26
www.erdelyikrisztina.hu
