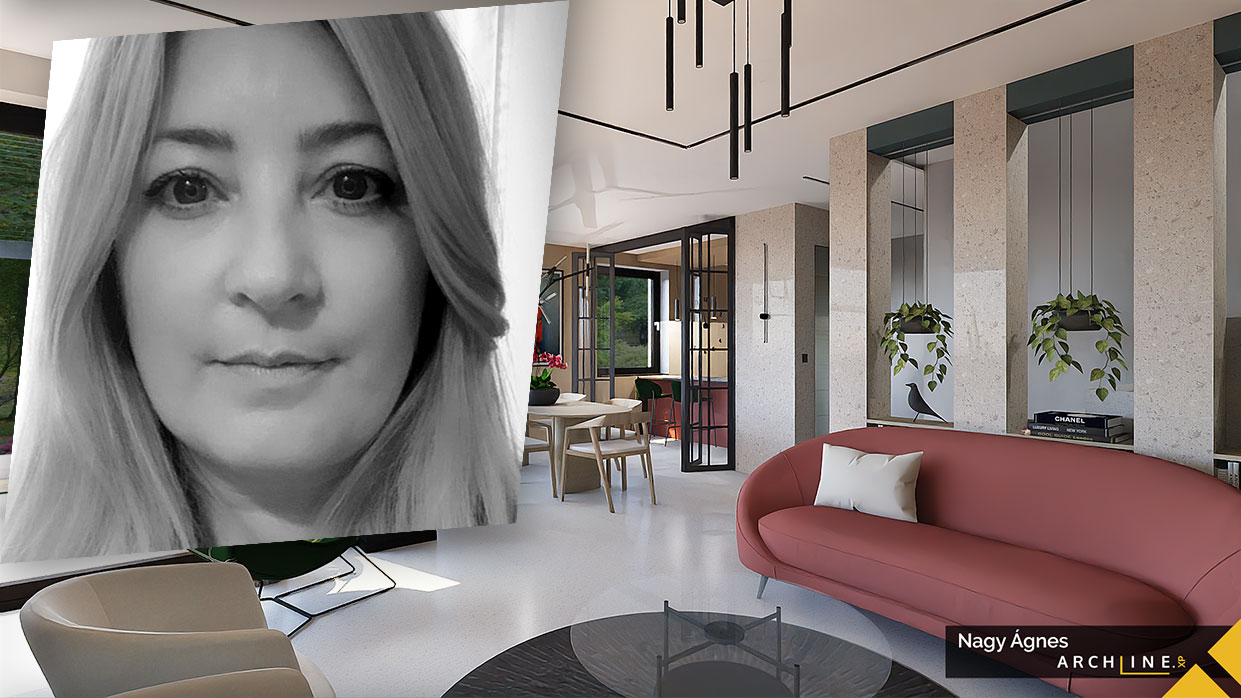Case studies

Renovated Suburban Family Home
Introduction
My name is Ágnes Orsolya Nagy, and I graduated as an interior designer in 2024. I have always been passionate about interior design, which I practiced in my own home and those of friends. For over a decade, I worked in procurement in a completely different field, but a few years ago, I felt the need for a change and wanted to explore the world of creativity. From my previous career, I bring precision, reliability, good timing, and negotiation skills into my new profession. In my school, we were introduced to various design programs, and for me, ARCHLine.XP was the one that allowed the freedom of creation, which is why I used it for my final project, from technical documentation to renderings.
Project description:
My final project involved renovating both floors of a two-story family home located in the suburbs of Budapest.
The house belongs to a young, modern couple in their 30s who are moving in with their 4-year-old son. They wanted a modern, comfortable home with a subdued color palette, incorporating nature through an aquarium. The house is excellently oriented, facing south-southwest, with large glass surfaces allowing plenty of natural light into the interior. However, on the ground floor, the layout was somewhat restricted due to the limited mobility of columns and plumbing. The divided space reminded me of Pieter C. Mondrian's (1872-1944) geometric paintings with black lines running into white backgrounds. Following this theme, I softened the colors and chose a subtle brick tone and dark green to complement the black and white paint, carrying these accents throughout the house’s design.
During the design, I had to consider the clients' love for entertaining, as they regularly host gatherings on weekends. Thus, I designed the dining area and living room to accommodate six people. They wanted the kitchen to be separable from the dining area for hosting purposes. Another request was a guest room with a private bathroom, as their best friend often stays overnight.
The simple, modern kitchen, with an island representing cleanliness and functionality. The island is highlighted by a suspended ceiling and pendant lamps. Between the kitchen and dining area, I installed a modern metal-framed, divided glass folding door to allow separation during gatherings. The dining and living areas feature curved furniture to soften the sharp angles of the corner windows and pillars. On the dining room wall, I placed the LG Art Gallery air conditioner, which blends seamlessly into the space thanks to the replaceable photo feature. In the living room, attention is drawn to the 900-liter display aquarium made of Optic White glass, built into a cabinet along the longest wall. The built-in cabinet conceals the technical units required for the aquarium and allows easy maintenance. I used the three columns near the staircase as decorative elements. Various LED lights add ambiance to the space, including Nowodvorski wall lamps, a track lighting system, and dimmable lights in the aquarium. A guest room with a bathroom, accessible directly from the living room, was designed to ensure privacy from the family’s intimate spaces. A sliding door, painted to match the wall, leads into the room, making it almost invisible when viewed from the living room. For a modern effect, I chose a light, self-leveling micro terrazzo floor for the ground floor, which provides a continuous, seamless look and is compatible with underfloor heating.
Upstairs are the family's private rooms, ideal for the young age of the child. I optimised the room sizes by carefully positioning the partition walls. On the right side of the upper floor is a large rooftop terrace, adjacent to the master bedroom, preventing the child from accessing the terrace. Since the two steps leading to the terrace were inconvenient, I extended the second step into a resting area. The parents’ en-suite bathroom offers a private retreat, featuring the eye-catching, free-standing bathtub placed under a large window, allowing the parents to enjoy views of the clouds while bathing. As the couple occasionally works from home, I designed a two-person office between the two bedrooms. This office is accessible from the hallway, ensuring that one partner can work without disturbing the other’s rest, and it is not directly connected to either bedroom.
The child’s bathroom, located next to his room, is also accessible from the hallway, to accommodate the age of the child. This can later be opened up to the room as required, similar to the parent's room, with minor modifications. To the right of the bathroom door, I positioned a small window with a high sill, under which I created the sleeping area, surrounding the bed with 3D wall panels. On the other side of the room, I designed a play area. Since the child shares his parents' love for nature and animals, I gave his room a safari-themed design.
In my vision, the house is characterised by modernity and functionality, complemented by curved furniture designs that create a comfortable and homely feel, while also striving for uniqueness.
Renderings:
Györgyi Turóczi
Language teacher and Interior designer
Contact:
Phone: 36 30 452 9661
e-mail: This email address is being protected from spambots. You need JavaScript enabled to view it.
website: www.turoczigyorgyi.hu
