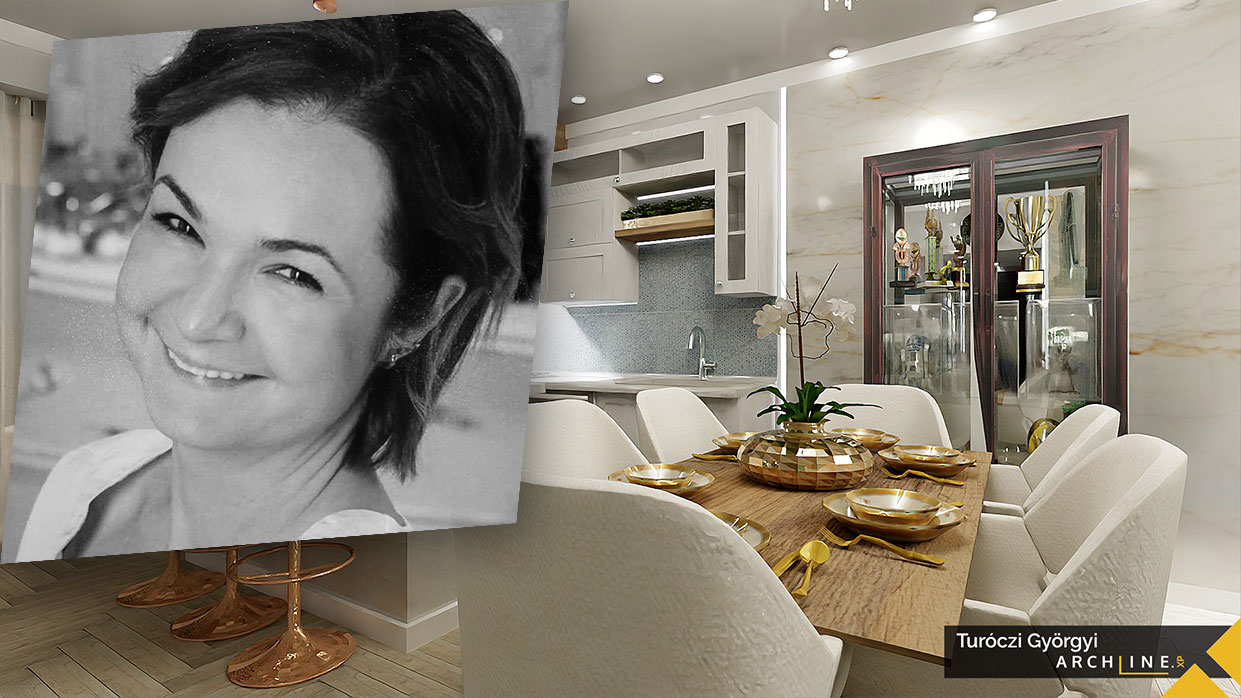Case studies

Modern Luxury and Vintage Elegance
Introduction
I love challenges; they inspire me. My favorite styles are vintage, modern eclectic, Mediterranean, and loft, but I feel most at home with modern minimalism. Regardless of the style, it’s essential for me that there’s always something exciting in the design. I try to achieve this with unique materials, colors, and furniture. This is how a living space becomes truly unique, elegant, exciting, and homey.
I also enjoy playing with light— even the dullest room can be brightened up with a bit of creative lighting. My favorite materials are wood, especially rustic, as well as concrete and brick or stone-like surfaces.
Natural tones like white, beige, brown, and gray fit into any environment, while elegant shades like anthracite, gold, and marble add a touch of luxury and sophistication. I love designing, creating something new and unique, and turning ideas into reality. In my designs, I pay special attention to the finer details, as if I were designing my own home. I strive for perfection and uniqueness in every aspect.
Project description:
The clients were a couple in their fifties with an adult child, so a bedroom with a private bathroom was necessary. As art enthusiasts working in the film industry, the new homeowners also requested a darkened movie room. Since they have many awards, they wanted a display area for their memorabilia in a central part of the home.
In terms of style, the clients envisioned a modern, elegant, eclectic home, accented with unique rustic and vintage pieces. They wanted the most unique items possible, so I selected them from various furniture stores. This was partly due to budget considerations and partly to create a truly unique collection that met the clients' needs.
Renderings:
Design concept:
To meet the specified requirements, it was necessary to make minimal structural changes to the apartment to maximize space usage while minimizing costs. Due to the movie room, I relocated the original utility room to the space near the entrance, expanding it slightly to comfortably fit a toilet, washing machine, and dryer. Aesthetic appeal was crucial, as this area also functions as a guest restroom. The bathroom windows were frosted to diffuse light, making these spaces even more intimate. Ensuring privacy was a priority when designing the intimate zone, placing the two bedrooms and bathrooms in the innermost part of the house to provide a tranquil, undisturbed retreat.
Lighting design was carefully planned. Vintage-style furniture and Baroque-patterned walls could have made the space feel smaller, but built-in lighting, ceiling lights, and crystal chandeliers created an elegant and spacious atmosphere. White kitchen furniture, light upholstery, pale gray walls, and light-colored flooring further opened up the space, harmonizing well with the dark vintage furniture, balancing the contrast. This optical design allows for the use of dark-toned walls, adding an eclectic touch to the overall aesthetic. Baroque-style wallpapers and marble also pair beautifully with the eclectic style, while beige base tones, dark blue, and mustard yellow accents bring energy and excitement to the ambiance. The unique style of the furniture completes the overall vibe of the apartment.
When selecting materials for the kitchen furniture, the focus was on light tones. Spotlights were installed in the ceiling, and custom lighting was used for the countertops. The centrally located kitchen island provides additional space for cooking and storage, which was a specific request, as the couple did not want a separate pantry. The leather bar stools offer a contrasting, perfectly matching addition to the kitchen, which I designed and customized based on the clients' personal preferences. The crystal-like handles complement the chandeliers, creating harmony.
The wall coverings throughout the apartment were carefully selected. I aimed to incorporate gold and bronze accents to bring elegance to otherwise mundane living spaces. Wood and marble were used as central elements, while photo wallpapers enhanced the mood, and LED strips amplified the effect.
Following the eclectic and elegant theme, I placed large mirrors, ceiling wall lighting, mirrored console tables, French dressing tables, and crystal ceiling lights throughout the apartment.
In designing the movie room, the primary focus was on creating a dark atmosphere while still maintaining the eclectic harmony with the rest of the home. Elegance was also a priority when designing the entryway and terrace, so I chose beautiful frost-resistant outdoor tiles as decorative wall cladding.
Environmental awareness:
With sustainability in mind, I selected wall panels for the entryway, movie room, and north-facing bedroom made from recycled materials. Additionally, all household appliances and light fixtures are energy-efficient.
Györgyi Turóczi
Language Teacher and Interior Designer
Contacts:
Mobile: +36 30 452 9661
e-mail: This email address is being protected from spambots. You need JavaScript enabled to view it.
website: www.turoczigyorgyi.hu
