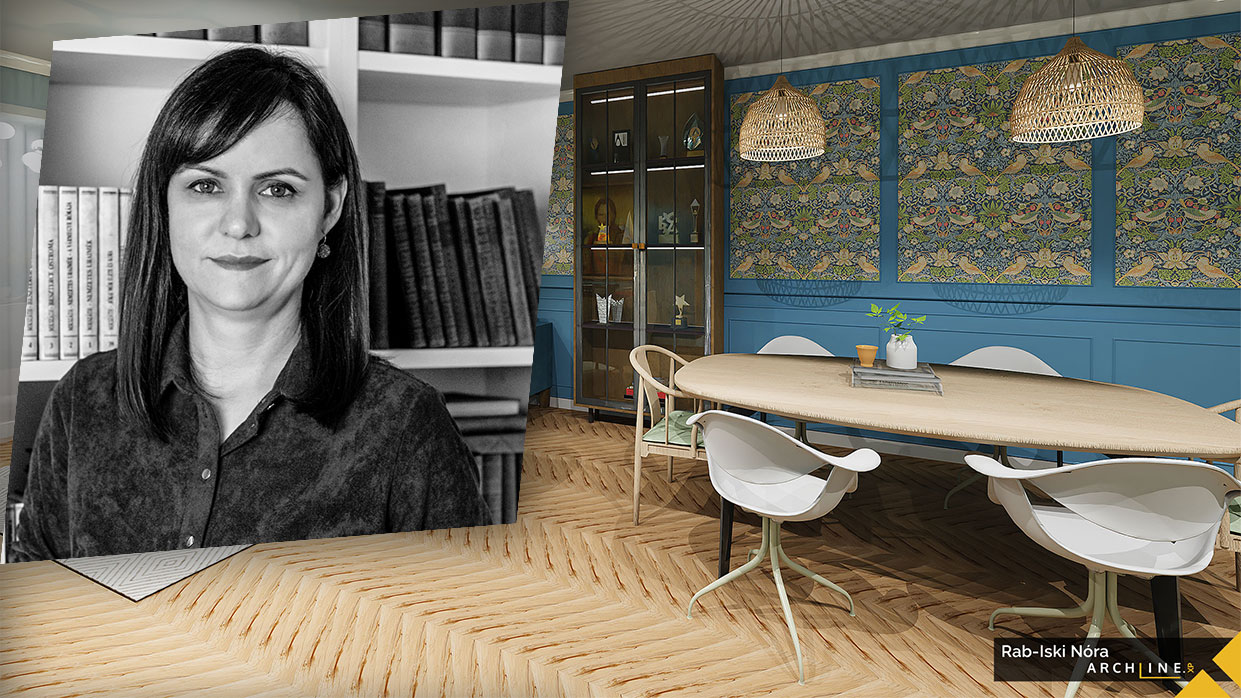Case studies

Family Home with Hollywood Vibes
Nóra Rab-Iski's graduation project.
Explore the charm of eclectic style in the new home of a couple working in the film industry!
Introduction
With a background in economics and over 10 years of project management experience, I ventured into interior design. Through my previous work, I gained experience in planning, coordinating processes, and communicating with various professionals. As an interior designer, I emphasise a systematic approach that I apply both in design and execution. My dedicated desire is to create precisely the functional, livable, personalised living space that we envision together with the client. I designed my graduation project using the ARCHLine.XP 2023 software.
Project description:
The new owners of one of the units in the newly built twin house are a film industry-working, art-loving couple in their fifties. Their work is their passion, so a Twin Peaks-themed, dimmable cinema room was incorporated into the apartment. Due to the room's nature, it's not in everyday use, hence it was placed furthest from the entrance.
Upon entering the hallway, visitors are greeted by a wall poster illustrating a Hollywood street scene covering an entire wall, matching the vibrant "sunset" color of the velvet upholstery of the hallway cabinet's seat. The Hollywood sparkle is heightened by diamond-like furniture handles. The Art Deco geometric patterned tiles evoke 1930s America and the burgeoning American film industry of that time. Behind the coat rack, the wall panel extends into slats, creating continuity around the entrance to the living-dining-kitchen area, thus establishing a connection between the two spaces.
The communal space - hallway, dining area, kitchen, and living room - forms a continuous unified area. In designing the layout, my aim was to ensure maximum accessibility. Along the facing wall of the living room, British Arts & Crafts-style wall panels run the full length, adorned with William Morris patterned wallpaper inserts. The "birdie" wallpaper's color scheme reappears in several places - providing harmony to the room - such as on the sage green classic panel kitchen cabinet, the petrol blue walls, and the green velvet sofa. I aimed to infuse the room's elegance with a touch of Scandinavian ambiance, achieved through the use of a sideboard, jute rug, and rattan pendant lights.
As eclecticism isn't about minimalism, the principle of "less is more" doesn't apply to the master bedroom either. Looking at the flowery pictures taken by Jamie Beck, an American-French photographer, above the French bed, one would think of a fragrant Provence garden buzzing with bees. But the natural colours of the interior make the bedroom's movement lively and relaxing. As the couple's adult child spends 1-2 weekends a month with them, a bedroom and a private bathroom were designed for them. The couple's passion for movies also influenced their son, who consequently received a Star Wars-themed room, blending posters and patterns from sci-fi with ethnic and industrial style elements.
Renderings:
Design concept:
Eclecticism is a trend that mixes elements from different eras, styles, and movements, embracing its uniqueness through selection. For me, it's important that a living space is exciting yet livable, inviting for spending time. I have tried to keep these two principles in mind when creating the interior spaces of the apartment. The envisioned interior, I believe, reflects diversity, dynamism, uniqueness, yet also calmness and harmony, forming a cohesive whole.
Nóra Rab-Iski
Interior Designer, Project Manager
Contacts:
Mobile: 36 70 310 0059
e-mail: This email address is being protected from spambots. You need JavaScript enabled to view it.
www.rabiski.hu
