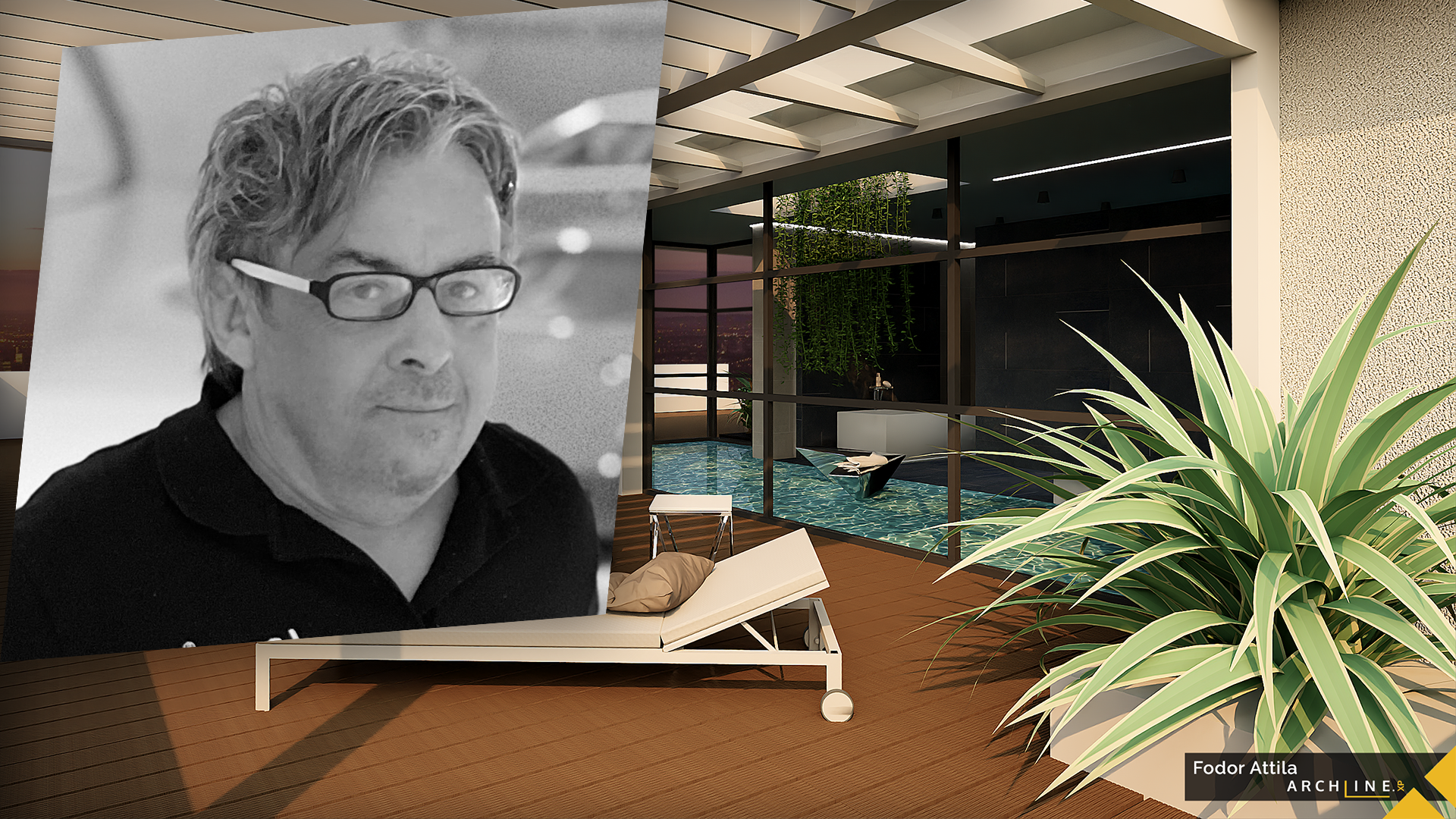Case studies

Bathroom in a penthouse apartment
Designer: Attila Fodor
Introduction
I have been working as an interior designer since 1999, and I truly love my job; it's not just a career, but my passion. My creative inspirations in space, shapes, and color evolve from the requests and conditions of my clients, as well as from my extensive knowledge and experience. For about three years now, I've been using ARCHLine.XP. Prior to that, I created manual technical and spatial drawings. I've always been fortunate in that my hand-drawn and three-dimensional sketches carry an artistic flair, owing to my manual dexterity and years of experience painting pictures, both commissioned and for personal enjoyment. Initially, I hesitated to transition to ARCHLine.XP and other similar programs, fearing that I might lose the freedom of expression inherent in hand-drawn designs. However, with encouragement from my family, I undertook the ARCHLine.XP course. Since then, I've embraced the software, finding it liberating to create unique designs and especially appreciating its ability to capture light effectively. I've become almost addicted to the program, relishing in the continual learning and exploration it offers. For many years, I worked as a self-employed designer. However, three years ago, I had the opportunity to join the well-known company Laguna as a designer. The company engages in comprehensive design projects, such as the renovation of Földváry Castle, where I had the opportunity to incorporate Versace tiles. Thanks to the scale of this project, among others, we received an invitation to Maranello, to the Versace headquarters, where the design and production of Versace tiles take place.
Project desciption:
During the design process, the bathroom was positioned as a central spatial unit. The bedroom and wardrobe area of the apartment function as a unified space, with some wall partitioning, to which the bathroom connects with a terrace and relaxation area. The walls of the sinks form a "floating" structure, tiling volumetrically on both sides, appearing as a strong spatial element and providing an excellent backdrop for the Laufen Kartell products. The Kartell product's ultramatt bathtub also occupies a prominent position, offering a view from the tub onto the terrace and beyond to the city. The toilet in the bathroom is concealed behind a design glass wall, within a larger wall recess design. The glass wall becomes a defining feature of the space, resembling a piece of art. The entrance door to the bathroom is also made of this glass. From the interior space, one can step into a relaxation and shower area partially bordered by the "floating" wall structure. A boat-shaped bench serves as a design element, and the shower wall is located here as well. The two-sided design of the shower wall also allows for showering from the terrace side. One unique aspect of this area is that the apartment is a duplex penthouse, allowing for the creation of a hanging garden by cutting the upper-level slab. The bathroom tiles are products of a Milanese design company, with the floor tiles featuring a high-gloss water effect and the walls and additional floor coverings featuring slate-like metal-insert surfaces. Access to the terrace is provided by sliding the glass wall's door. Here, under a shading system, a lounge chair offers a simultaneous view of the city and the terrace's contemporary chrome sculptures, while enjoying champagne at dusk.
Attila Fodor
Lakberendező Interior desinger
Contacts:
Phone: +36-96/515-358
Mobile: +36-30/989-6615
e-mail: This email address is being protected from spambots. You need JavaScript enabled to view it.
www.lagunafurdoszoba.hu
